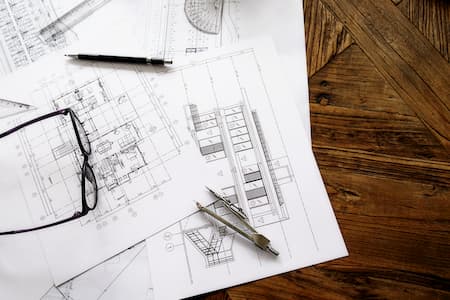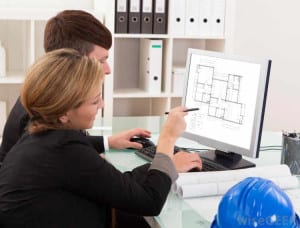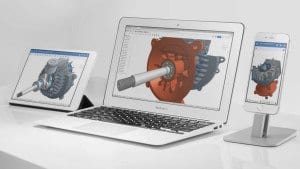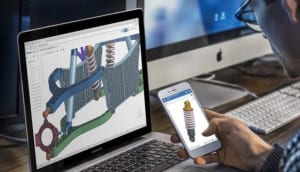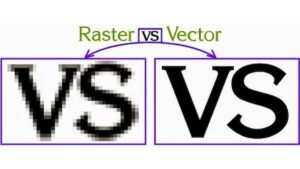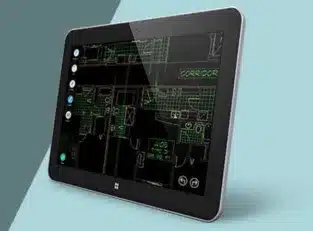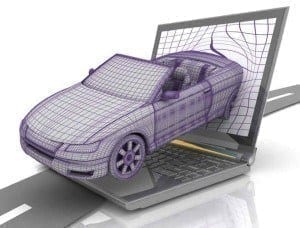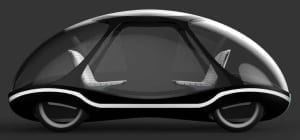CAD Drafters Career Opportunities – Over the past several decades, CAD drafters career opportunities were a valid position to pursue within the CAD design industry. With advances in technology and computer applications, career growth in this a particular segment has declined in recent years. The current expected outlook for this type of career field is only expected to grow at a rate of 1% through 2022, according to the Australian Bureau of Labor Statistics.
However, that does not necessarily mean there are not still career opportunities, so long as you have the right education and experience. In this post, we will review what a CAD drafter is, how this career field has changed, and where to find employment opportunities.
What Is a CAD Drafter?
When computers started to become more widely adapted within the CAD industry, not many engineers and architects had the experience or knowledge required to perform the task of transferring designs from paper to CAD software applications. Hence, the position of CAD drafter was created. A CAD drafter was the person responsible for converting the drawings and schematics from paper and recreating them in an appropriate software application, as well as making updates whenever modifications were made to the original drawings.
For people who were interested in computers, drawing, and design, this was a great career to pursue. In recent years, though, employers have started treating this job as an entry level position, because it does not involve having to fully understand the intricacies of the design process. Starting salaries are much lower today than they were five or even ten years ago, but, if you are looking to get into the CAD design industry, this is a great starting position while you continue to pursue your education and gain experience.
CAD Drafters Career Opportunities
The easiest way to get a position as a CAD drafter is through an internship program while you are working on your associate’s or bachelor’s degree in CAD design. Many businesses in the CAD industry are rethinking this type of position and questioning whether it is still necessary. Their philosophy stems from the fact that their architects and engineers are already using CAD apps, so why should they pay a drafter to make changes when the original designer can do it themselves?
On the other hand, not all employers want to pay a highly experienced architect or engineer to make changes and modifications to their original designs. As a result, this leaves career opportunities in the market, most of which are made readily available through internship programs. Additionally, many employers are reclassifying the position by calling those within this career field CAD designers.
CAD Drafters Career Opportunities
For more information about professional CAD drafting services or career opportunities, please feel free to contact Australian Design and Drafting Services at 1800 287 223 or 07 3149 3547 today.
Is CAD drafter a good career?
Whether CAD drafting is a good career depends on various factors, including individual preferences, skills, job market conditions, and industry trends. Here are some considerations to help you evaluate whether CAD drafting is a good career choice for you:
Job Outlook: The demand for CAD drafters can vary by industry and region. While some sectors may experience growth in CAD drafting opportunities due to infrastructure projects, technological advancements, or manufacturing needs, others may see slower growth or even declines. Researching the job market in your area and understanding industry trends can provide insights into job prospects.
Salary Potential: The salary potential for CAD drafters can vary based on factors such as experience, specialization, geographic location, and industry. Entry-level positions may offer lower salaries compared to more experienced roles or positions in high-demand industries. Researching salary ranges for CAD drafting positions in your area can help you assess earning potential.
Skills Development: CAD drafting offers opportunities for continuous learning and skills development. As CAD software evolves and industries adopt new technologies, staying updated with the latest software features, industry standards, and best practices can enhance your value as a CAD drafter and open up new career opportunities.
Career Advancement: With experience and additional training, CAD drafters can advance into roles such as senior drafter, CAD manager, design engineer, or project manager. Pursuing further education, obtaining certifications, and developing leadership and project management skills can facilitate career advancement.
Job Satisfaction: Job satisfaction in CAD drafting can depend on factors such as the nature of the work, workplace culture, opportunities for creativity and problem-solving, and work-life balance. Assessing your interests, preferences, and values can help you determine whether a career in CAD drafting aligns with your personal and professional goals.
What is the highest paid CAD jobs?
The highest paid CAD jobs often involve specialized skills, extensive experience, and advanced qualifications. Here are some CAD-related roles that tend to offer high earning potential:
CAD Manager: CAD managers oversee CAD departments or teams within organizations. They are responsible for managing CAD projects, coordinating workflows, training staff, developing standards and procedures, and ensuring the efficient use of CAD software and resources.
Design Engineer: Design engineers use CAD software to create detailed designs and specifications for products, machinery, equipment, or structures. They work closely with other engineering professionals to develop innovative solutions, optimize designs for performance and manufacturability, and ensure compliance with industry standards and regulations.
Architectural or Structural Drafter: Architectural and structural drafters create detailed drawings and plans for buildings, bridges, and other structures using CAD software. They collaborate with architects, engineers, and construction professionals to produce accurate and functional designs that meet project requirements and regulatory standards.
Civil Engineer: Civil engineers use CAD software to design infrastructure projects such as roads, highways, bridges, airports, and utilities. They develop detailed plans and specifications, analyze site conditions, and ensure that designs meet safety, environmental, and regulatory requirements.
Aerospace Engineer: Aerospace engineers utilize CAD software to design aircraft, spacecraft, and related components. They develop detailed 3D models and drawings, perform simulations and analysis, and collaborate with multidisciplinary teams to optimize designs for performance, safety, and efficiency.
Mechanical Engineer: Mechanical engineers apply CAD software to design mechanical systems, machinery, and products. They create 3D models and drawings, conduct simulations and analysis, and refine designs to meet performance, cost, and manufacturing requirements.
Industrial Designer: Industrial designers use CAD software to develop concepts and designs for consumer products, appliances, electronics, and other manufactured goods. They create aesthetically pleasing and functional designs, consider user needs and preferences, and collaborate with engineers and manufacturers to bring products to market.
