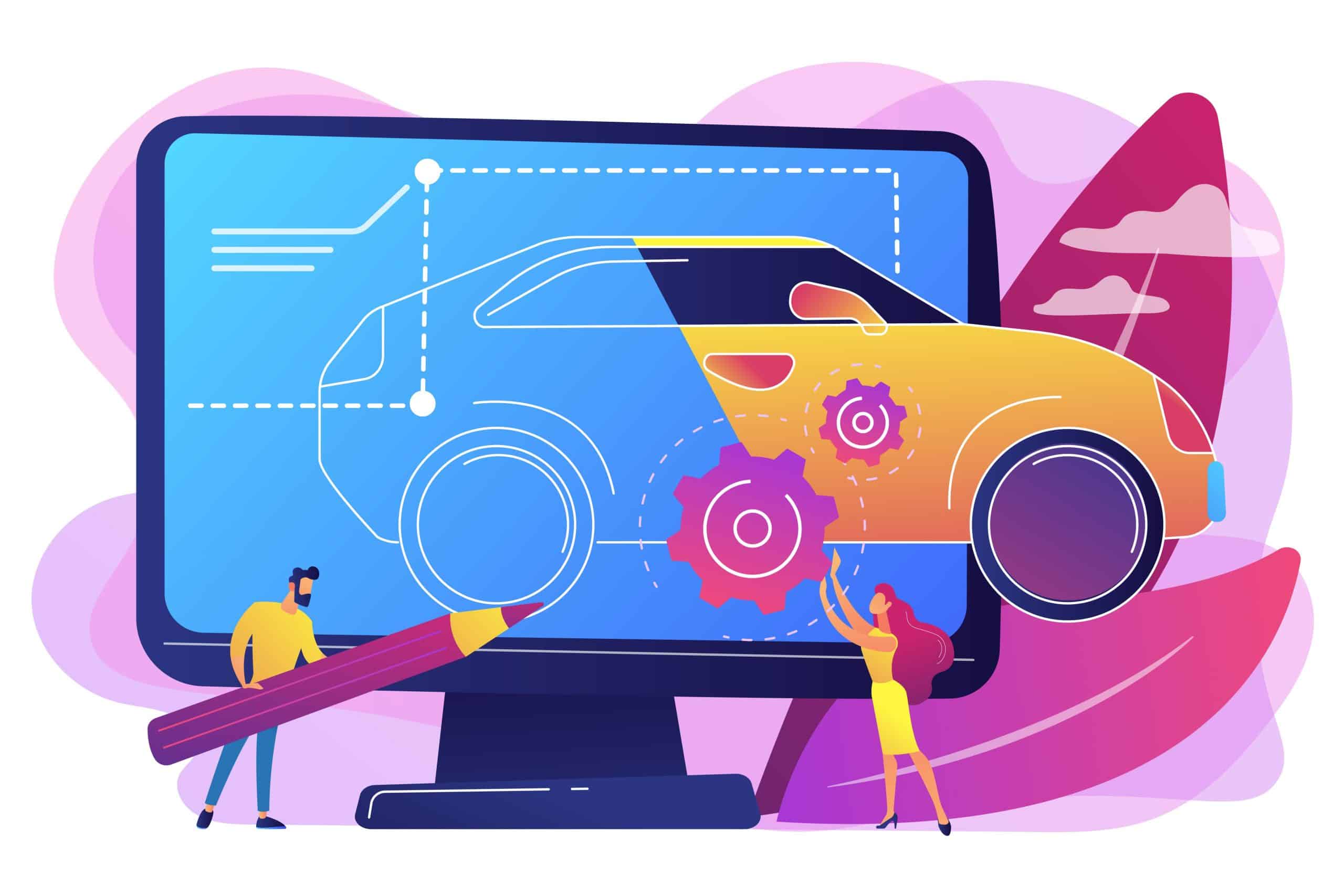Autocad CAD Conversion, Autocad Migration Services. Send us your Paper Sketch, Hand drawn drawings to convert in to autocad DWG.
Australian Design and Drafting Services team understands the importance of having a digital format. We are based on AutoCAD conversion of any drawings, especially for the manufacturing and construction companies. We convert all the necessary drawings, floor plans, and blueprints of any drafted drawings in today’s digital world. We consider it to provides easy access for reference at any time. Besides, we help to save the hassle of maintaining large amounts of physical paper-based drawings.
Our well-qualified, knowledgeable and experienced team of AutoCAD drafters and engineers have a proven track record of providing highly efficient conversion. Australian design and drafting service drafters possess the capability to convert the drawings provided by the clients to any digital format within a minimal time frame. It aids in saving time and be rest assured for life long. Most companies, big or small, adopt AutoCAD. We offer economical pricing options that help to choose an offshore company for architects and other engineering firms.
AUSTRALIAN DESIGN AND DRAFTING SERVICE COMPANY PROVIDE AUTOCAD CONVERSION, WHICH INCLUDES THE FOLLOWING:
- Raster To Vector Autocad
- 3D To 2D CAD Conversions
- 2D Drawings from Sketches and Concept Images
- Photographs To CAD Conversion
- Legacy CAD Data Migration and Conversion
- CAD Redrafting & Conversion
- AutoCAD To ArchiCAD Conversion
- ArchiCad To AutoCAD Conversion
Our well trained Autocad drafters serve various industries providing industry standard-specific Autocad conversions in formats like ASTM, ISO, MIL, ASME, ANSI, BS, and DIN. Our project managers are having years of experience in offering the best CAD conversion services. It supports different CAD software ranging from ProE, Solid Edge 2D, AutoCAD (DWG, DXF) and 3D CAD systems such as Inventor, SolidWorks, MicroStation (DGN), AutoPlant, CATIA and Unigraphics/NX.

AutoCAD Conversion Service
Converting drawings or designs to AutoCAD (Computer-Aided Design) format can offer several advantages in various industries and applications. Some of the key advantages of AutoCAD conversion include:
Compatibility: AutoCAD is a widely used software for creating and editing 2D and 3D designs. Converting drawings to AutoCAD format ensures compatibility with AutoCAD software and other CAD-related applications, making it easier to collaborate with others who use AutoCAD.
Precision and Accuracy: AutoCAD is known for its precision and accuracy in drawing and design. Converting hand-drawn or less precise drawings to AutoCAD format can improve the quality and reliability of the design, as AutoCAD allows for precise measurements and geometric calculations.
Editability: AutoCAD files are highly editable, allowing users to make changes and modifications to the design easily. This flexibility is particularly valuable when design revisions are necessary.
Scaling: AutoCAD drawings can be scaled up or down without loss of quality. This is crucial when you need to work on projects of different sizes or when you need to create various versions of the same design.
3D Modeling: AutoCAD supports 3D modeling, which can be essential for creating complex three-dimensional designs and visualizing them from different angles. Converting 2D drawings to 3D models in AutoCAD can provide a more comprehensive view of a design.
Layer Management: AutoCAD allows you to organize your drawings into layers, making it easier to manage and control various elements of your design. Converting drawings to AutoCAD format allows for better organization and layer management.
Annotation and Documentation: AutoCAD provides tools for adding annotations, dimensions, and other documentation to your drawings. Converting drawings to AutoCAD format allows you to add these elements, improving the clarity and completeness of your designs.
Collaboration: AutoCAD files are widely supported and can be easily shared with team members, clients, and collaborators. This facilitates effective collaboration and communication in design and engineering projects.
Automation and Scripting: AutoCAD offers automation capabilities through programming and scripting. This can help streamline repetitive tasks and customize the software to suit specific workflow requirements.
Archiving and Backup: AutoCAD files are digital and can be easily archived and backed up for future reference. This ensures that your design data is preserved and can be retrieved whenever needed.
Integration with Other Software: AutoCAD files can be integrated with various other software applications, such as simulation software, rendering software, and more, to enhance the design and analysis process.
Industry Standard: AutoCAD is an industry-standard software in many fields, including architecture, engineering, construction, and manufacturing. Converting drawings to AutoCAD format aligns your work with these industry standards.
If you are seeking help to find reliable, industry experienced drafters for your AutoCAD Conversion needs. Contact Australian Design and Drafting Services company and experience the difference in the quality and cost compared to other service providers in Australia.