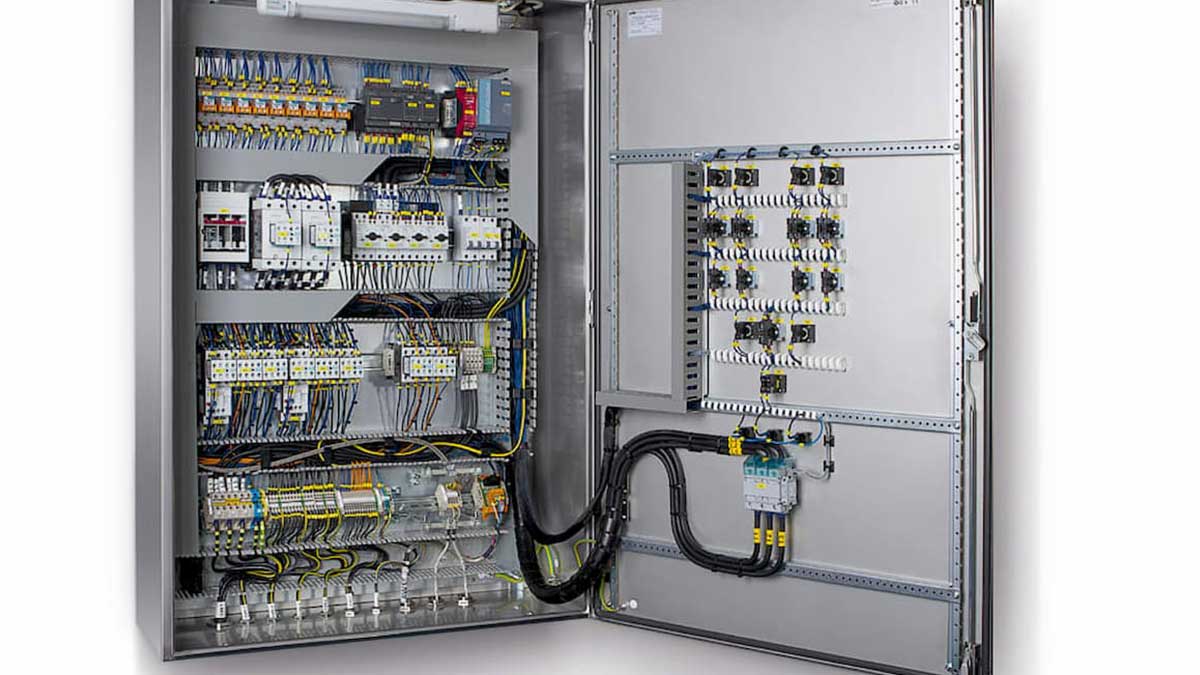CAD plays a vital role in understanding the plan for the electrical fittings and creating CAD drawings. Before CAD machines were found, the construction field needed architects that could elaborate with detailed drawings on a sheet of paper. There were many problems with the process. Not only is it fallacies drawing, but it pins down all the details by taking care of the different views and angles that come with particularly complex.
However, using electrical CAD drafting services makes it easier to handle the construction process. By following a few ways in which electrical CAD drafting turns out handy in construction.
ACCURATE DRAWINGS WHICH CAN BE SCALED
It helps electrical CAD drafting to make the most detailed drawings. CAD software is often packed with a bundle of features. Not only you can change the scale, but you can make smart use of annotations and a few parameters with ensuring that you are making detailed and precise drawings.
With the help of electrical CAD drafting, you can handle the different details without the margin of error. When using CAD software, you will rely on the program for making all the drawings. It reduces the margin error significantly.
ADAPT TO VARIOUS CHANGES
In the construction field, making changes can be tough to visualise. Even when altering a very minute part of the design, you need to visualise how it will impact the rest of the structure. We may often end up missing crucial factors, which will lead to problems in the long run. However, with the support of electrical CAD drafting, you can make edits and modifications.
If there’s a need for some change in design, the user can implement it on a CAD drawing. They can analyse how the changes will impact the rest of the design. If there are huge ramifications, one can take another alternative. One needs to make minor changes in CAD software and thereby remodel with finesses.
Hence, when it comes to modifications, the constructions are underway. As it’s electrical CAD drafting that turns out to be handy in several ways.
HAVE A BLUEPRINT
It helps electrical CAD drafting with having a blueprint before one puts the plans into action. There are times when it has been seen that architects find it hard to visualise every single thing. However, the Cad software is well designed and finds a three-dimensional look. It helps to get a great deal with making a design feasible and looking good.
Electrical CAD Drafting In Construction Field
Since CAD started using architects, it adds importance that cannot be replaced. This makes it looks like part of the core construction process. The software offered a wide variety of use and made the construction process easier. It’s a lot more reliable and less prone to errors.
What is a CAD designer in electrical?
A CAD designer in electrical engineering is a professional who specializes in creating detailed technical drawings, plans, and diagrams using computer-aided design (CAD) software specifically tailored for electrical systems. CAD designers in electrical engineering play a crucial role in the design, development, and implementation of electrical systems in various applications such as buildings, industrial facilities, power plants, infrastructure projects, and more.
The primary responsibilities of a CAD designer in electrical engineering include:
Drafting and Design: Creating detailed drawings, schematics, layouts, and diagrams to represent electrical components, systems, and installations. This involves using CAD software to accurately depict the arrangement, connections, and specifications of electrical elements such as wires, cables, switches, outlets, transformers, circuit breakers, and control panels.
Collaboration: Working closely with electrical engineers, project managers, architects, and other stakeholders to understand project requirements, specifications, and constraints. CAD designers often collaborate to ensure that electrical designs meet technical standards, safety regulations, and project objectives.
Documentation: Generating documentation and technical specifications based on CAD drawings to communicate design intent, installation guidelines, and material requirements to construction teams, contractors, and maintenance personnel.
Modification and Revision: Updating and revising CAD drawings as needed to reflect design changes, feedback from stakeholders, or unforeseen issues encountered during the construction or implementation phase of a project.
Quality Assurance: Conducting quality checks and reviews to ensure accuracy, consistency, and compliance with industry standards, codes, and regulations in electrical designs.
Which AutoCAD is used for electrical?
AutoCAD Electrical is the version of AutoCAD specifically designed for electrical engineering and drafting tasks. It provides specialized tools and features tailored to the needs of electrical designers, drafters, and engineers. Some key features of AutoCAD Electrical include:
Electrical Symbol Libraries: AutoCAD Electrical includes a comprehensive library of electrical symbols, components, and parts commonly used in electrical schematics, diagrams, and layouts. These libraries simplify the process of creating accurate representations of electrical systems.
Automated Drawing Functions: The software offers automation tools for generating and managing electrical drawings, such as automated numbering, wire numbering, component tagging, and cross-referencing. This helps streamline the drafting process and maintain consistency throughout the project.
AutoCAD Electrical provides tools for creating and analyzing electrical circuits, including circuit builders, circuit checking, and error detection features. Designers can simulate and verify the functionality of electrical circuits directly within the software.
Real-Time Collaboration: AutoCAD Electrical supports collaboration and data exchange with other team members and stakeholders through features like project sharing, cloud integration, and compatibility with other Autodesk products.
Reporting and Documentation: The software includes tools for generating reports, bills of materials (BOMs), and other documentation required for electrical projects. Users can create customized reports to communicate design information effectively.
