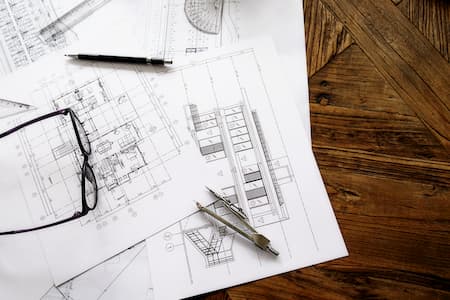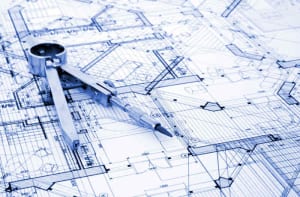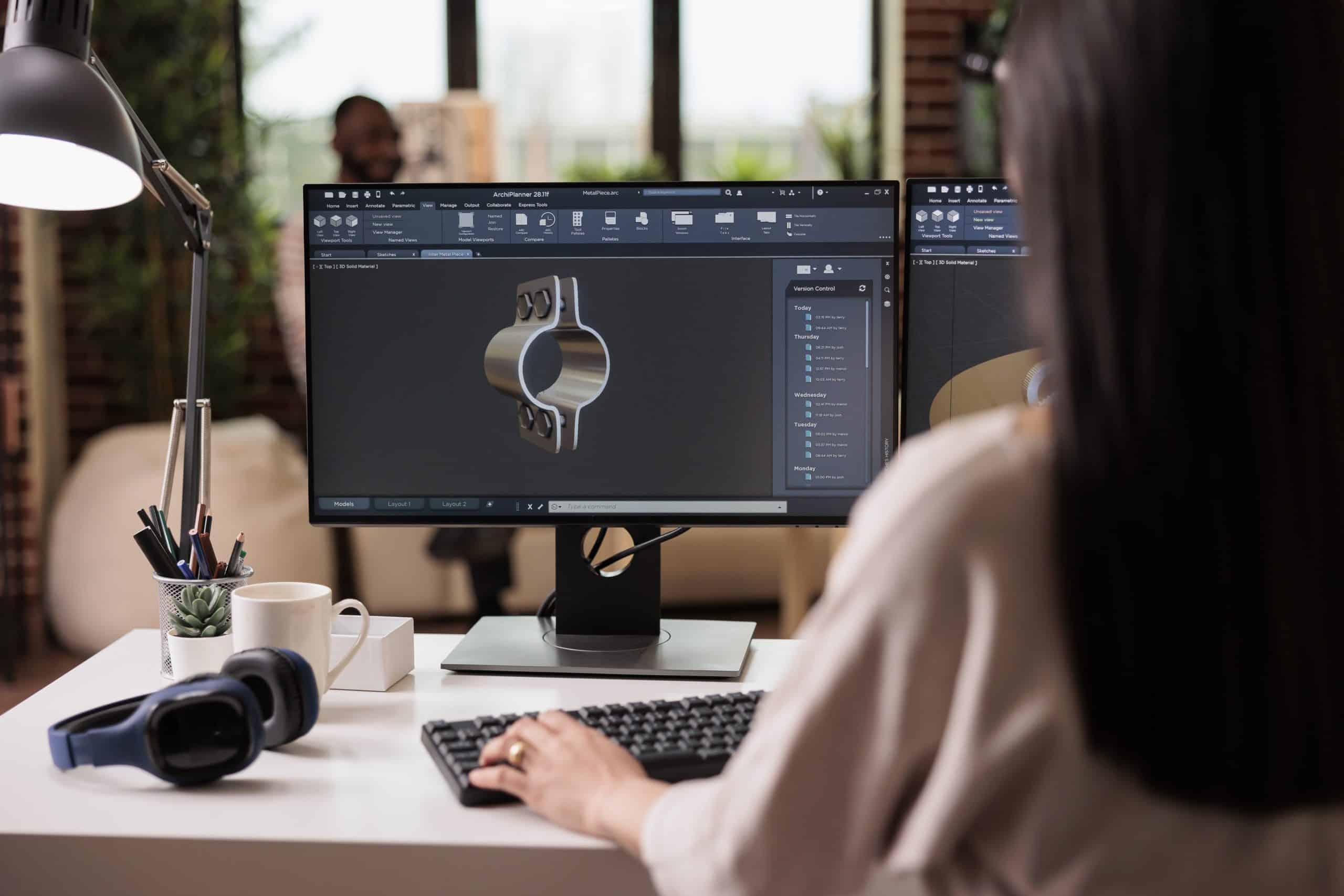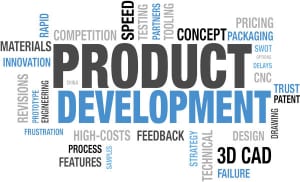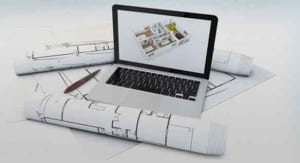Do you know, how much it cost to design a home? Here, the answer is quite simple. All you require to do is to outsource ASTCAD Design & Drafting. It helps to avail of cutting-edge 2D design drafting solutions for Australia, without investing in expensive technology or going through tedious recruitment headaches. Below, we have listed the importance of effective 2D drafting and the varied types of 2D drafting services that offer numerous benefits that come with outsourcing to ASTCAD Design & Drafting.
If your firm drawing is designed for a home, office, restaurant, or other type of building, you should be aware of its critical role. The 2D drafting offers a successful outcome of a building. 2D drafting is one step ahead that cannot afford to skip, even though you may encounter other problems while designing. Furthermore, 2D drafting provides time, skill and expertise. Using outsourcing, you need not to worry about 2D drafting anymore. You have to outsource 2D drafting to Australian Design & Drafting along with enjoying big savings on cost, time and effort.
How to reduce design and drafting cost?
No matter what type of design plan you’re looking for, you can avail an effective 2D drafting plan. Outsource to ASTCAD Design & Drafting using best mechanical engineers and 2D drafters. Put your skills and knowledge with delivering a cutting-edge 2D draft for your building. Avail 2D drafting services for the following:
- Architectural drawings
- Preliminary drawings
- Millwork drawings
- Assembly drawings
- Shop drawings
- Structural design drawings
- Engineering (MEP) drawings
- Presentation drawings
- Machine drawings
- Manufacturing drawings
- Fabrication drawings
- Structural steel detailing
- Construction or working drawings
Here’s Why ASTCAD Design & Drafting Is the Preferred Outsourcing For 2D Design Drafting:
- Choose the latest 2D drafting software and tools that offer ASTCAD Design & Drafting by employing the latest 2D drafting tools such as, AutoCAD®, MicroStation®, SolidWorks®, Staad Pro®, Ansys®, 3DS Max®, VRay, X-Steel, Revit®, ProE®, Autodesk® Inventor®, CATIA®, and Unigraphics/NX to create world-class 2D drafts.
- Skilled 2D drafters: Outsource 2D drafting to ASTCAD Design & Drafting. It gives an access to a dedicated engineers and drafters team by collaborating with your company. We understand your needs and provide satisfactory 2D drafting solution. Our excellent team uses a 2D drafting solution used as preliminary drawing. Therefore, it includes architectural drawing, structural drawing, that develop a firm base for your design plans.
- 2D drafting in CAD: ASTCAD Design& Drafting provides an extensive knowledge of 2D drafting in CAD. It is based on exact scaling and specifications that one need to get.
- Huge cost savings: Simply cutting down on current cost by 50% while getting access to professionally drawn 2D drafts to meet your expectations.
Outsource to ASTCAD Design & Drafting, and work with the best people in the industry. It uses 2D drafting out of your hands and focus on your design plans. We offer dedicated team of skilled mechanical engineers that use ASTCAD Design & Drafting. It works out a 2D draft for your building ahead of your deadline.
Outsource 2D drafting to ASTCAD Design & Drafting with experiencing freedom from mundane recruitment, payroll or infrastructure-related hassles.
Which 2D drafting service would you prefer if you’re looking to outsource? Have you outsourced 2D drafting before? If yes, how did it went? If you have a question outsource or express your views. Leave your comment in the box below. We, at ASTCAD Design & Drafting, love to hear from you.
Is drafting and design a good career?
rafting and design can be a rewarding career for those who enjoy creative problem-solving, technical drawing, and bringing ideas to life through visualization. Here are some factors to consider when determining if it’s a good fit for you:
Interest and Passion: If you have a genuine interest in design, architecture, engineering, or related fields, drafting and design can be a fulfilling career path.
Skills and Abilities: Strong spatial reasoning, attention to detail, and proficiency with design software are essential skills for drafters and designers. If you enjoy working with CAD (Computer-Aided Design) software and have a knack for precision, this career might be a good fit.
Job Opportunities: The demand for drafters and designers varies by industry and location, but there are typically opportunities in architecture, engineering, manufacturing, construction, and other sectors. Research the job market in your area to gauge the demand for drafting and design professionals.
Career Growth: With experience and additional training, drafters and designers can advance to more senior roles, such as lead drafter, CAD manager, or design engineer. Continuous learning and staying updated on industry trends and technologies are essential for career growth in this field.
Work Environment: Drafters and designers may work in a variety of settings, including architectural firms, engineering companies, construction companies, manufacturing facilities, and government agencies. Consider the type of work environment that aligns with your preferences and lifestyle.
Job Stability and Compensation: While the salary and job stability for drafters and designers can vary depending on factors like experience, location, and industry, many professionals find stable employment with competitive salaries and benefits.
What is drafting and design technology?
Drafting and design technology refers to the use of various tools, techniques, and software applications to create technical drawings, schematics, and plans for the purpose of visualizing and communicating design concepts. This field encompasses a range of industries, including architecture, engineering, manufacturing, construction, and product design.
Here are some key aspects of drafting and design technology:
Technical Drawing: Drafting involves the creation of detailed, precise drawings that communicate the dimensions, specifications, and other relevant information of a design. This can include architectural drawings, mechanical drawings, electrical schematics, and more.
Computer-Aided Design (CAD): CAD software allows designers and drafters to create and manipulate digital drawings and models with greater efficiency and precision compared to traditional hand-drawing methods. CAD software is widely used in drafting and design across various industries.
3D Modeling: In addition to 2D drawings, drafting and design technology often involves the creation of 3D models using CAD software. 3D modeling allows designers to visualize designs from different angles, simulate real-world conditions, and detect potential issues before construction or manufacturing begins.
Building Information Modeling (BIM): BIM is a process that involves creating and managing digital representations of physical and functional characteristics of places. It enables collaboration among architects, engineers, contractors, and other stakeholders throughout the entire lifecycle of a building or infrastructure project.
Drafting Standards and Practices: Drafting and design technology requires adherence to industry-specific standards and practices to ensure the accuracy, consistency, and compatibility of drawings and designs. This includes standards for dimensioning, notation, symbols, and file formats.
Collaboration and Communication: Effective communication and collaboration are essential in drafting and design projects, as designers often work closely with engineers, architects, clients, and other stakeholders to develop and refine designs.
