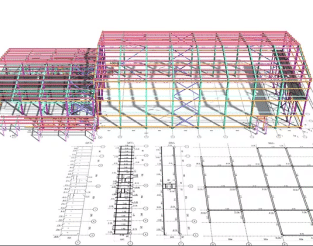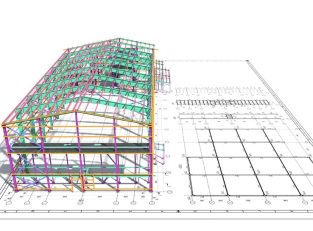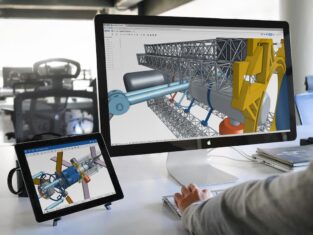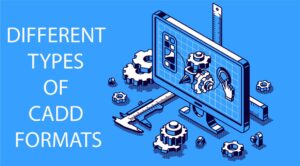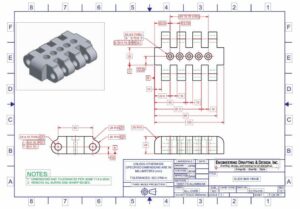Shop Drawings for Steel Fabrication
Shop Drawings for Steel Fabrication – The construction industry is a vast concept to study. It is the root of creations worldwide, without which we can hardly imagine a home. When we talk about the construction industry, we cannot neglect the importance of steel. It is a versatile component of construction projects due to its
What is Structural Steel Detailing
Construction projects are the keys to the creation of a modern world. They need immense planning and architectural design to create the most efficient and robust structures. WHAT IS STRUCTURAL STEEL DETAILING? Structural steel detailing is a part of drawing and model development. The contractors and fabricators must hold it in high regard while working
What is Computer Aided Engineering (CAE)
Computer Aided Engineering The computer-aided engineering (CAE) method mainly uses computers to analyse, design, and manufacture a product, project, and process. CAE relates to elements of CADD in industry. CAE often work as a recognised umbrella discipline that involves a lot of computer-aided technologies that are not limited to CAD, computer-aided industrial design (CAID), CNC, CAD/CAM, PDM
What is Engineering Prototyping
PROTOTYPING A prototype is a functional part model of design; it is used as the basis for continuing the production of the final part or assembly. The terms prototype and model are often used interchangeably. Prototypes are used to determine if a new design works as intended. A prototype is commonly used as part of
Difference between 2D & 3D Drawings
TWO-DIMENSIONAL (2D) DRAWINGS 2D & 3D Drawings – The abbreviation for two-dimensional drawing is 2-D. It describes the view that comes with using height, width and length. Or it can be length and length dimensions. It comes with two-dimensional drawings that are established using design and drafting format. They commonly used for all engineering and
What is Different types of CADD formats
WHAT ARE THE DIFFERENT CADD FORMATS CADD FORMATS CADD FORMATS There are several different CADD formats. The most recognized CADD formats include 2D drawings and 3D wireframe, surface, and solid models. In general, 2-D drawings and 3-D solid models are the most common CADD formats currently used in the industry. Three-dimensional surface models are also
Introduction to Computer Aided Design and Drafting (CADD)
COMPUTER-AIDED DESIGN AND DRAFTING (CADD) Computer-aided design and drafting (CADD) is the process of using a computer with CADD software for design and drafting applications. Software is the program or instructions that enable a computer to perform specific functions to accomplish a task. CADD refers to the entire range of design and drafting with the
How Manual Drafting Equipment & Supplies used in CAD
MANUAL DRAFTING Manual drafting, also known as hand drafting, describes traditional drafting practice using pencil or ink on a medium such as paper or polyester film, with the support of drafting instruments and equipment. This chapter also explains drawing scale, sheet size, and sheet format. Computer-aided design and drafting (CADD) has replaced manual drafting in
Facts of the Drafting Professional Perspective
PROFESSIONAL PERSPECTIVE There is a significant difference between an individual trained in the theories, principles, standards, and requirements of the career field and a true professional. Being a professional is more than holding a credential. A certificate or diploma is only an indication of knowledge in the area you have chosen to study. Many recently
CAD DRAFTER, DESIGN THEIR EDUCATION & JOB OPPORTUNITIES
THE CAD DRAFTER The term drafter commonly refers to a man or woman who is employed in the drafting profession. Other general-purpose titles include draftsperson, design drafter, drafting technician, engineering drafter, CADD operator, and CADD technician. A job title can also be discipline or task specific. For example, a cad drafter who works for a
