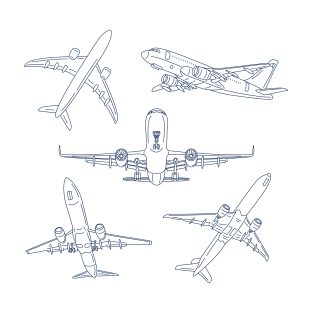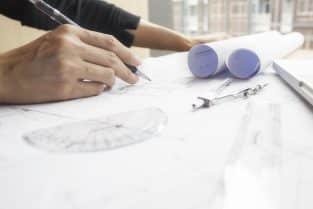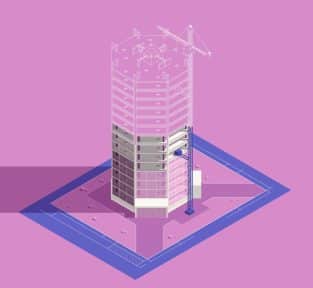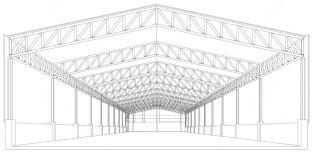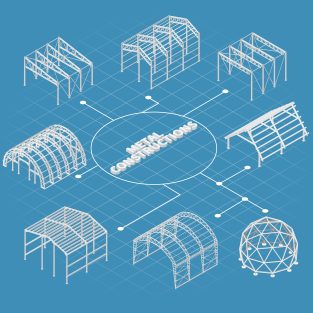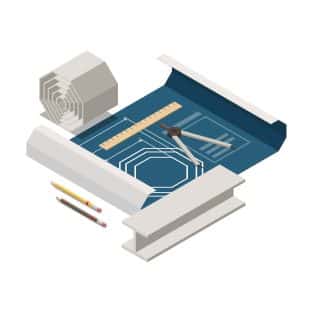Computer-Aided Design (CAD) software plays a crucial role in aerospace drafting and design. Aerospace engineering is a highly specialized field that requires precision, accuracy, and adherence to strict safety standards. CAD software facilitates the creation, modification, and analysis of aerospace components and systems, offering a range of benefits in this industry:
- Precision and Accuracy: CAD software enables engineers and designers to create highly accurate and precise 2D and 3D models of aerospace components. This precision is essential in aerospace, where even small errors can have significant consequences.
- Visualization: CAD software provides a visual representation of components and systems, allowing engineers to see how they will fit together and function. This visualization aids in design reviews, helping to identify potential issues and improvements before physical prototypes are built.
- 3D Modeling: CAD software allows for the creation of detailed 3D models of aircraft and spacecraft. These models can be rotated and manipulated in 3D space, providing a better understanding of the design and its intricacies.
- Simulation and Analysis: CAD software often includes simulation and analysis tools that allow engineers to test and analyze the performance of aerospace components under different conditions. This is critical for ensuring safety and functionality.
- Iterative Design: Aerospace projects frequently involve iterative design processes, and CAD software facilitates making quick design changes, experimenting with variations, and testing different configurations without the need for physical prototypes. This accelerates the design cycle.
- Collaboration: CAD software makes it easier for multiple teams and experts to collaborate on a project, regardless of their physical location. Design files can be easily shared and reviewed, streamlining communication and reducing errors.
- Documentation: CAD software can generate detailed engineering drawings, parts lists, and assembly instructions automatically. This documentation is essential for manufacturing and quality control.
- Cost Reduction: By enabling early detection of design flaws and inefficiencies, CAD software can lead to cost savings by reducing the need for expensive design changes and rework during the manufacturing phase.
- Digital Twin Concept: CAD software is instrumental in creating digital twins of aerospace systems. These digital representations allow for real-time monitoring and analysis of in-service aircraft or spacecraft, improving maintenance, and performance.
- Compliance and Certification: In the aerospace industry, designs must meet rigorous safety and regulatory standards. CAD software can assist in ensuring that designs comply with these requirements and simplify the certification process.
- Rapid Prototyping: CAD models can be used to create rapid prototypes through techniques like 3D printing. This allows for physical testing of components and systems before full-scale production, reducing development time and costs.
Benefits of Aerospace Drafting and Design
Aerospace drafting and design are critical components of the aerospace industry, and they offer several benefits that contribute to the success and advancement of this field:
- Innovation: Aerospace drafting and design are at the forefront of technological innovation. Engineers and designers are constantly pushing the boundaries of what is possible, resulting in the development of cutting-edge technologies and materials.
- Safety: The aerospace industry prioritizes safety above all else. Through meticulous drafting and design, engineers ensure that aircraft and spacecraft are constructed with the utmost attention to safety standards, reducing the risk of accidents and ensuring the protection of passengers, crew, and valuable cargo.
- Efficiency: Careful design and drafting optimize aerospace systems and components for efficiency. This leads to more fuel-efficient engines, reduced maintenance requirements, and longer operational lifespans, all of which contribute to cost savings and environmental benefits.
- Performance: Aerospace design aims to maximize performance. By optimizing the aerodynamics, materials, and propulsion systems, designers can create aircraft and spacecraft that can achieve higher speeds, carry more weight, and travel longer distances.
- Environmental Impact: Aerospace design also addresses environmental concerns. Modern aircraft and spacecraft are designed to be more fuel-efficient and produce fewer emissions, contributing to the reduction of the industry’s environmental footprint.
- Cost Savings: Efficient aerospace design reduces operational costs by minimizing fuel consumption, maintenance, and downtime. This cost-effectiveness benefits both operators and passengers.
- Global Connectivity: Aerospace design and development enable the seamless connectivity of people and goods across the world. This connectivity has a profound impact on global trade, tourism, and cultural exchange.
- Scientific Discovery: Aerospace drafting and design facilitate the creation of spacecraft for scientific missions. These missions have led to groundbreaking discoveries in fields like astronomy, planetary science, and Earth sciences.
- National Defense: Aerospace design is vital for national defense, enabling the development of advanced military aircraft, surveillance systems, and satellite technologies that help safeguard a nation’s interests.
- Economic Growth: The aerospace industry generates significant economic growth by creating jobs, stimulating research and development, and contributing to a nation’s export industry. It serves as a cornerstone for the broader economy.
- International Collaboration: Aerospace design often involves international collaboration, with experts from various countries working together on complex projects. This promotes diplomacy and cross-cultural cooperation.
- Technological Spin-offs: Many technologies developed in aerospace design find applications in other industries, contributing to broader technological advancement. For example, innovations in materials, electronics, and software have been adopted in fields beyond aerospace.
- Space Exploration: Aerospace design supports space exploration, including missions to the Moon, Mars, and beyond. These endeavors expand our understanding of the universe and offer potential insights into Earth’s history and future.
- Human Achievement: Aerospace design represents human achievement on a grand scale. It showcases our ability to overcome challenges, reach new heights, and explore the frontiers of space.
AEROSPACE DESIGN SERVICE & AVIATION AUSTRALIAN DRAFTING
In summary, CAD software is an indispensable tool in aerospace drafting and design, facilitating the creation of accurate, safe, and efficient aerospace components and systems. It streamlines the design process, enhances collaboration, and contributes to the overall efficiency and safety of aerospace projects.
