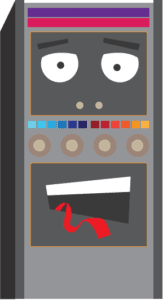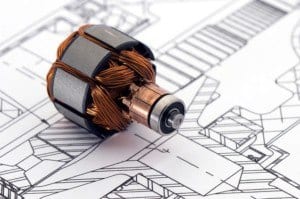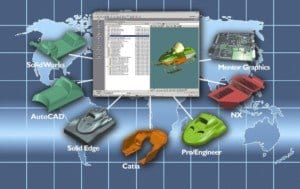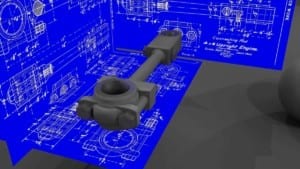- What methods to use historically to store music?
- What modern methods are utilised for storing music?
- How useful is it to support 3D Printing for the music industry?
WHAT METHODS HAVE BEEN USED HISTORICALLY WITH STORE MUSIC?
It’s a traditional method used to store music that relies on writing music on sheets of paper. Let’s say classical orchestral works by Mozart, Bach, Beethoven and others are published as sheet music.
The method used to store music cannot offer good longevity and permanence using a medium for storing music over time and storing music that can easily be lost due to fire or floods.
It adds improvements with storing music that utilise an audio format together with physical recording media.
Over the last 100 years, musical storage relies on the below methods:
A few years ago, audio data came in the form of sound waves that transcribe to glass, paper, and wax cylinders as mechanical analog signals recorded as lateral grooves. Also, the stylus motion adds grooves used to render the recorded audio data. The products in this era cover the Edison phonograph, the Dictaphone and the phonograph disk.
1900 and 1948 came with many improvements that utilized magnetization and electrical amplification for analog signals with high fidelity audio. The products cover magnetic tape, audio cassettes, and vinyl phonograph discs.
They are moving on with 1948 and 1970, the powerful audio signal process techniques that utilised Dolby noise reduction covering stereophonic rendition. The products in this era come with 4-track and 8-track stereo, the microcassette, minicassette and compact cassette.
After 1970, the digital processing tech used advanced products that utilise audio formats, including MPEG, MLP, and other audio formats found in products that provide CDs, DVDs, HD DVDs, and various Blu-ray technology.
WHAT MODERN METHODS ARE UTILISED FOR STORING MUSIC?
The music library grows at an alarming rate, where the compression methods develop to store the volume of audio data used in the cloud by making it available to users and using them as web streaming technology.
Well-known competitors in this audio storage and streaming marketplace include the following:
Apple’s iTunes stores over 43 million songs using downloaded on iPad, iPhones, iPods or other Apple-based products. The audio formats offer Apple style, adding conversion software that primarily uses services that do not use web streaming.
The Amazon Cloud Player uses services that are similar to Apple iTunes. It uses Amazon Player that utilises a compression than iTunes. Being lossy means the original music that’s not rendered with true fidelity. The portions of the audio signal dropped when rendering so that the human ear cannot easily detect the difference between the actual and rendered sound.
Google Play Music offers free access to over 30 million songs. The services are free and are considered a bargain compared with the other paid services. Both Google and Amazon services utilise web streaming with ease.
HOW USEFUL IS 3D PRINTING FOR THE MUSIC INDUSTRY?
A fantastic benefit includes 3D Printing, which brings musical recordings stored in digital format recalled and reprinted at will. For sentimental reasons, some people like to play music available on phonographs. Using 3D Printing, both old and modern music can be stored in digital form, retrieving 3D printed used on improved durable media. More sophisticated materials are available for 3D printers, and high-quality audio recordings are used to get outstanding audio fidelity and rendition. Apart from this printing musical recordings, the 3D printers are used primarily to print musical instruments like drums, guitars, pianos and saxophones. The list covers musical instruments that grow as 3D printing materials like:
To summarise, 3D Printing makes it possible to:
- Store music digitally with reproduce it faithfully
- Print a variety of musical instruments.
We at Australian Design & Drafting Services company offer excellent service used for 3D Printing and Prototype Design. Contact Us to get more information.
Who uses 3D printing services?
A wide range of individuals and industries use 3D printing services for various purposes:
Prototyping: Many product designers, engineers, and inventors use 3D printing services to create prototypes of their designs before mass production. This allows them to test the functionality, form, and fit of their products before investing in expensive tooling.
Manufacturing: Some businesses utilize 3D printing services for small-scale manufacturing of customized or niche products. This can include items like jewelry, dental implants, prosthetics, and aerospace components.
Architecture and Construction: Architects and construction professionals use 3D printing services to create scale models of buildings and structures for design visualization and client presentations. Some are even exploring the use of 3D printing for constructing building components.
Medical: The medical industry leverages 3D printing services for various applications, including creating patient-specific implants, prosthetics, surgical guides, and anatomical models for surgical planning and education.
Education and Research: Universities, research institutions, and educational programs use 3D printing services for teaching purposes and conducting research across a wide range of disciplines, from engineering to biology.
Hobbyists and Makers: Individuals who enjoy DIY projects, crafting, and tinkering use 3D printing services to bring their ideas to life. They may create anything from custom phone cases to cosplay props.
Art and Design: Artists and designers use 3D printing services to explore new forms of expression and create intricate sculptures, jewelry, and other art pieces that would be difficult or impossible to make using traditional methods.
Automotive: Automotive companies use 3D printing services for rapid prototyping of car parts, creating custom components, and even producing limited edition or concept vehicles.
Fashion: Fashion designers and enthusiasts use 3D printing services to create unique clothing, accessories, and footwear, pushing the boundaries of traditional fashion design.
Consumer Products: Some consumers utilize 3D printing services to create custom household items, gadgets, toys, and personalized gifts.
What is the scope of 3D printing?
The scope of 3D printing is continuously expanding across various industries and applications. Here’s a broad overview:
Prototyping: This was one of the earliest and still most common uses of 3D printing. It allows for rapid prototyping of products and designs, saving time and money in the development process.
Manufacturing: 3D printing is increasingly being used for manufacturing final products, especially in industries where customization or small batch production is beneficial, such as aerospace, automotive, and healthcare.
Healthcare: In healthcare, 3D printing is revolutionizing patient care through the creation of custom prosthetics, implants, surgical tools, and even tissue and organ scaffolds for regenerative medicine.
Education: 3D printing is being integrated into educational curricula at various levels, from elementary schools to universities, to teach students about design, engineering, and manufacturing processes.
Architecture and Construction: Architects and construction firms are using 3D printing to create detailed models, prototypes, and even full-scale structures, offering new possibilities in design and construction.
Automotive: The automotive industry employs 3D printing for rapid prototyping, tooling, and even manufacturing of certain parts, offering flexibility and reducing lead times.
Fashion and Design: Designers and artists are exploring 3D printing for creating intricate and unique fashion pieces, accessories, and home decor items that would be difficult or impossible to produce using traditional methods.
Consumer Goods: Some companies are exploring 3D printing for producing consumer goods, such as customized jewelry, electronics accessories, and household items.
Food Industry: While still in its early stages, 3D printing is being experimented with in the food industry to create novel food products, personalized nutrition, and intricate culinary designs.
Space Exploration: NASA and other space agencies are researching and using 3D printing to manufacture components and tools in space, reducing the need for transporting materials from Earth and enabling long-term space missions.
Defense and Military: 3D printing is utilized in defense for prototyping, creating custom equipment, and repairing parts on-demand, offering greater agility and cost-effectiveness.

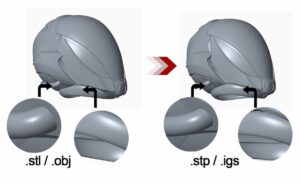
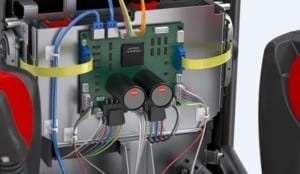

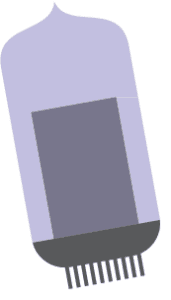 appliances.
appliances.