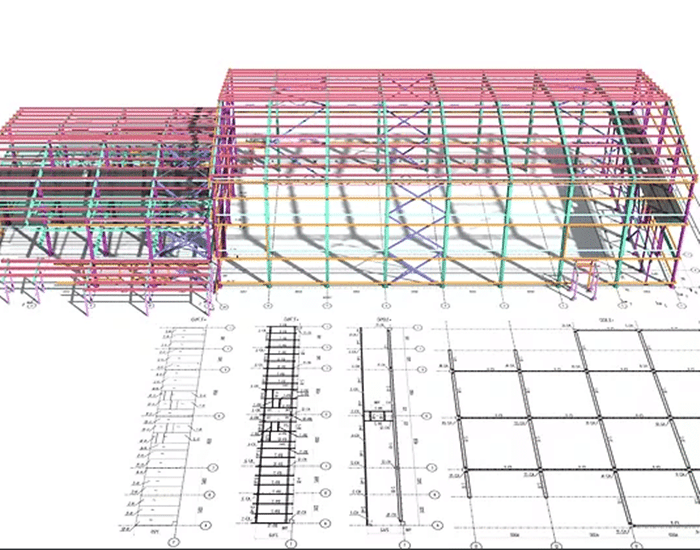Shop Drawings for Steel Fabrication – The construction industry is a vast concept to study. It is the root of creations worldwide, without which we can hardly imagine a home. When we talk about the construction industry, we cannot neglect the importance of steel. It is a versatile component of construction projects due to its robust and durable nature.
But have you ever wondered about how the minute detailing on steel structures originated in the first place? The loud and clear answer is structural steel detailing. It is a branch of architectural drawings and designs that allow the fabrication of steel components on structures.
Steel shop drawings are another vital component of structural steel detailing. They form the base of steel structures by connecting the fabricators, contractors, suppliers, architects, and manufacturers. Hence, let us dig deeper into how steel shop drawings impact the steel fabrication industry.
How do steel shop drawings help?
Steel shop drawings provide deep insights into how various steel components fit into steel structures. They cover all the sections and views of various steel parts of a construction project.
Steel shop drawings are usually created by the fabricators, contractors, manufacturers, etc., to depict their version of the steel construction project. They create them considering the dimensions of various steel components and the fabrication standards to make the fabrication of steel easy and convenient for everyone involved in the project.
It also depicts how welding and bolting need to be done with every minute detail leading to the final erection of the structure. Hence, shop drawings for steel fabrication are smart ways to increase the profitability of steel construction projects.
Steel shop drawings are about construction and erection details on steel components, such as ladders, stairs, frames, truss, beams, columns, etc. Hence, you can say that these figures and drawings are a strong preparation for a strong and long-lasting structure.
What are the features of steel shop drawings?
Steel shop drawings come with features to build a steel construction project from scratch and take it to the heights of the sky. These are
- They differ from architectural drawings as the focus is entirely on the steel components.
- They inform the people involved in the project about the steel components, design, and fabrication methods.
- They provide step-by-step instructions for the steel fabrication involved in construction projects.
Shop Drawings For Steel Fabrication
So, now that you know about the importance of shop drawings for steel fabrication, you can hire fabrication shop drawings experts for your construction projects. Australian design and drafting service is the perfect place to find shop drawing experts.
It is a CAD engineering company that solves all your architectural and structural steel detailing requirements under one roof. Hence, you can step ahead into the grand world of steel structures through shop drawings for steel fabrication with Australian design and drafting services.
Conclusion
Steel is a vital material used in construction projects due to its versatility. Steel shop drawings help fabricate them with utmost ease and efficiency. They not only add quality and value to the steel structures but also help enhance the cost-effectiveness and profitability of the projects.
What are steel shop drawings?
Steel shop drawings are detailed drawings created by steel fabricators or detailers to guide the fabrication and erection of structural steel components for construction projects. These drawings provide precise information about the size, shape, dimensions, materials, and connections of each steel element, such as beams, columns, braces, trusses, and connections.
Steel shop drawings typically include:
Plans: These show the layout of steel elements within the structure, including dimensions, elevations, and sections.
Elevations: These drawings depict the vertical views of individual steel members, showing their height, width, and length.
Sections: Cross-sectional views of specific parts of the structure, detailing how different members are connected and how they interact with other building components.
Details: Close-up drawings that provide specific information about connections, welds, bolts, and other fabrication details.
Material Specifications: Information about the type, grade, and size of steel to be used for each component.
Bills of Materials: Lists detailing the quantities of each steel member required for the project.
Who prepares structural steel shop drawings?
Structural steel shop drawings are typically prepared by structural steel detailers. These professionals work closely with structural engineers and architects to translate the design drawings and specifications into detailed shop drawings that provide instructions for the fabrication and erection of structural steel components. The shop drawings include information such as dimensions, materials, connections, and other necessary details for the fabrication and installation process.
