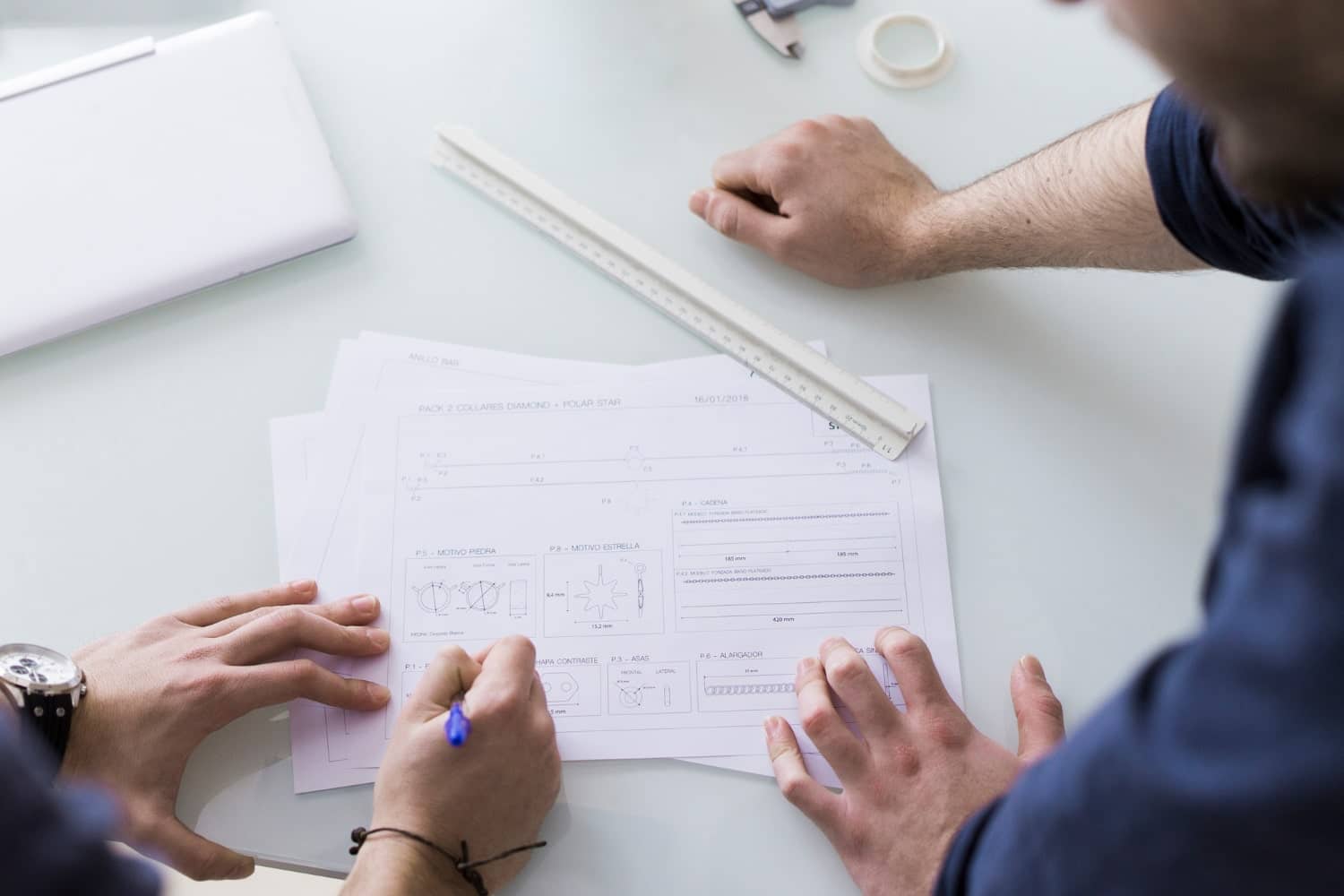In the fast-paced world of engineering and design, the need for efficient and precise drafting services is more crucial than ever. ASTCAD, a cutting-edge Engineering CAD Drafting company, stands at the forefront of innovation, providing unparalleled solutions to meet the demands of modern engineering design. Specializing in Rapid Prototyping Drafting Services, ASTCAD is revolutionizing the industry with its commitment to accuracy, speed, and quality.
Rapid Prototyping Drafting Services
ASTCAD: The Pioneer in Rapid Prototyping Drafting Services: ASTCAD has earned a reputation as a leader in the engineering design domain, with a primary focus on Rapid Prototyping Drafting Services. Leveraging advanced technologies and a team of skilled professionals, ASTCAD ensures that clients receive top-notch drafting services that align with the current trends and demands of the industry.
- Cutting-Edge Technology: At the heart of ASTCAD’s success is its dedication to staying ahead of technological advancements. The company employs state-of-the-art CAD software and hardware to facilitate the rapid prototyping process. This not only enhances precision but also accelerates the overall design cycle, allowing clients to bring their concepts to fruition in record time.
- Seamless Integration of 3D Printing: In response to the growing demand for rapid prototyping, ASTCAD seamlessly integrates 3D printing technologies into its drafting services. This allows clients to visualize and test their designs in a tangible and realistic manner before moving forward with full-scale production. ASTCAD’s expertise in 3D printing ensures that prototypes are not only accurate but also functional, providing invaluable insights during the design validation phase.
- Collaborative Approach to Engineering Design: ASTCAD understands the importance of collaboration in the engineering design process. Through its user-friendly online platform, clients can actively participate in the drafting process, providing feedback and making real-time adjustments. This collaborative approach ensures that the final product meets and exceeds the client’s expectations.
- Efficiency and Cost-Effectiveness: Rapid prototyping is not only about speed but also about cost-effectiveness. ASTCAD’s streamlined processes and efficient workflows result in significant cost savings for clients. By minimizing errors and reducing the time required for revisions, ASTCAD ensures that projects are completed within budget constraints, making it an ideal partner for businesses of all sizes.
- Adapting to Industry Trends: ASTCAD recognizes the ever-evolving nature of the engineering design industry. The company stays abreast of current trends, incorporating the latest advancements into its services. From generative design algorithms to augmented reality (AR) integration, ASTCAD ensures that its clients benefit from the most innovative solutions available.
Conclusion: In the dynamic landscape of engineering design, ASTCAD stands as a beacon of innovation and reliability. Through its Rapid Prototyping Drafting Services, ASTCAD empowers clients to transform ideas into reality with unprecedented speed and precision. By embracing cutting-edge technologies, fostering collaboration, and adapting to industry trends, ASTCAD continues to shape the future of engineering design. For businesses seeking a partner that combines expertise with forward-thinking solutions, ASTCAD is the name to trust.
What is considered a shop drawing?
A shop drawing is a detailed drawing or set of drawings produced by contractors, subcontractors, manufacturers, or suppliers to illustrate the specific details of prefabricated components, materials, or equipment that will be used in construction or manufacturing. These drawings typically include dimensions, materials, fabrication methods, and other specific information that is necessary for the fabrication or installation of the item. Shop drawings are often created based on the contract documents or design drawings provided by the architect or engineer, and they serve as a means of communication between different parties involved in a construction project to ensure that the final product meets the intended design and specifications
What is the difference between working drawings and shop drawings?
Working drawings and shop drawings serve different purposes in the construction process:
Working Drawings:
Working drawings, also known as construction drawings or design drawings, are produced by architects and engineers during the design phase of a project.
They provide a comprehensive overview of the entire project, including architectural, structural, mechanical, electrical, and plumbing details.
Working drawings are used to communicate the design intent to various stakeholders, obtain building permits, and serve as a reference for construction activities.
They typically include floor plans, elevations, sections, details, specifications, schedules, and other essential information necessary for construction.
Shop Drawings:
Shop drawings are created by contractors, subcontractors, manufacturers, or suppliers during the construction phase of a project.
They provide detailed information about specific components, materials, or equipment that will be fabricated or installed.
Shop drawings are more detailed and specialized than working drawings, focusing on the fabrication and installation aspects of the project.
They include dimensions, materials, fabrication methods, assembly details, and other technical information required for the manufacturing or installation process.
Shop drawings are typically based on the information provided in the working drawings but tailored to the specific requirements of fabrication and installation.
