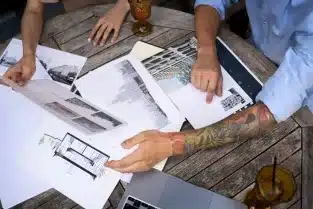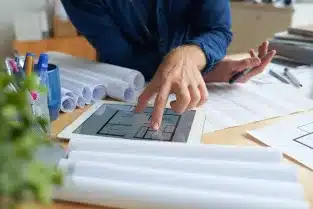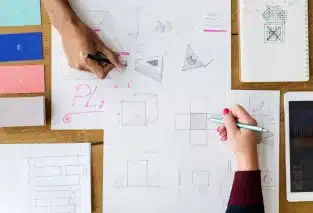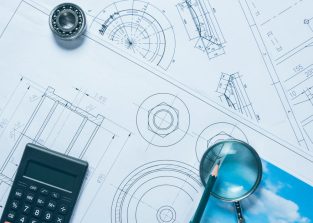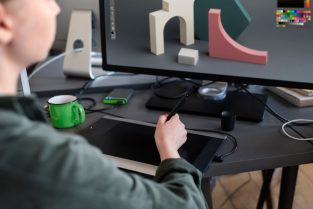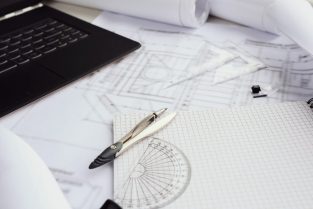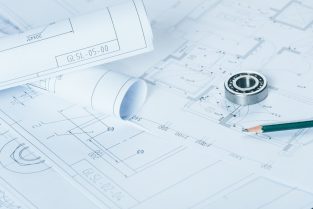Mastering Sheet Metal Drawing
In engineering design, sheet metal plays a crucial role in numerous industries, from automotive to aerospace and everything in between. As technology evolves and demands grow, the need for precise and efficient sheet metal design services becomes increasingly vital. In this comprehensive guide, we delve into the intricacies of sheet metal design services, exploring techniques, trends, and best practices that are shaping the field today.
Understanding Sheet Metal Design Services
Sheet metal design services encompass the process of creating detailed plans and specifications for the fabrication of sheet metal components. From initial concept to final production, engineers utilize CAD drafting software to design parts that meet specific functionality, durability, and manufacturability requirements.
The Role of CAD Drafting in Sheet Metal Design
Computer-aided design (CAD) software revolutionized the field of engineering, offering unprecedented precision and efficiency in design processes. For sheet metal design services, CAD drafting plays a central role in visualizing concepts, creating precise geometries, and simulating manufacturing processes.
Key Considerations in Sheet Metal Design
- Material Selection: Choosing the right material is fundamental in sheet metal design. Factors such as strength-to-weight ratio, corrosion resistance, and cost must be carefully evaluated to ensure optimal performance and longevity of the final product.
- Geometry Optimization: Designing sheet metal parts involves optimizing geometries to minimize material waste, reduce production time, and enhance structural integrity. Techniques like nesting and parametric modelling help achieve these objectives efficiently.
- Manufacturability: Designers must consider manufacturability throughout the design process to streamline fabrication and assembly. Design features such as bend radii, hole sizes, and tolerances are critical in ensuring compatibility with manufacturing processes such as bending, punching, and welding.
- Assembly Integration: Sheet metal components often form part of larger assemblies. Designers must consider how individual parts fit together seamlessly, facilitating efficient assembly and minimizing potential issues during production.
- Cost Optimization: Balancing performance requirements with cost considerations is essential in sheet metal design. By optimizing designs for material usage and manufacturing processes, engineers can minimize production costs without compromising quality.
Current Trends in Sheet Metal Design Services
- Advanced Simulation Techniques: With the advancement of simulation software, engineers can accurately predict how sheet metal components will behave under various conditions, allowing for optimization of designs before physical prototyping.
- Additive Manufacturing: Additive manufacturing, or 3D printing, is increasingly being integrated into sheet metal design services. This technology enables the fabrication of complex geometries with reduced material waste, opening up new possibilities in design innovation.
- Integration of IoT and Industry 4.0: The integration of Internet of Things (IoT) devices and Industry 4.0 principles is transforming sheet metal manufacturing processes. Real-time data collection and analysis optimize production efficiency and quality control.
- Sustainable Practices: Environmental sustainability is a growing concern in the engineering industry. Sheet metal design services are embracing sustainable practices such as material recycling, energy-efficient manufacturing processes, and design optimization for longevity and recyclability.
Conclusion
In conclusion, sheet metal design services are integral to a wide range of industries, providing essential components for countless applications. By leveraging CAD drafting technology, adhering to best practices, and staying abreast of current trends, engineers can deliver innovative and cost-effective solutions that meet the evolving needs of the market. Whether it’s automotive chassis, aerospace structures, or consumer electronics, mastering the art of sheet metal design is key to driving progress and innovation in the engineering field.
What are the design considerations for sheet metal?
Designing with sheet metal involves several key considerations to ensure manufacturability, structural integrity, and cost-effectiveness. Here are some important factors to keep in mind:
Material Selection: Choose the appropriate material based on factors such as strength, corrosion resistance, formability, and cost. Common materials for sheet metal fabrication include steel, aluminum, stainless steel, and copper.
Thickness: Select the appropriate thickness of the sheet metal based on structural requirements, formability, and cost. Thicker sheets offer greater strength but may be more difficult to form and costlier.
Geometry: Design parts with simple geometric shapes to minimize fabrication complexity and cost. Avoid sharp bends and complex features that may require specialized tooling or increase manufacturing time.
Bend Allowance: Account for the bend allowance, which is the amount of material consumed during bending. Calculating the bend allowance accurately is crucial for achieving the desired dimensions and tolerances in the final part.
Tolerances: Specify tolerances carefully to ensure dimensional accuracy and fit with mating components. Consider the capabilities of the manufacturing process and the requirements of the assembly when setting tolerances.
Tooling: Design for manufacturability by considering the capabilities of the available tooling and machinery. Minimize the need for custom tooling or secondary operations to reduce costs and lead times.
Features: Incorporate features such as flanges, ribs, and stiffening beads to enhance structural rigidity and performance. Design features for ease of assembly and compatibility with other components.
Clearances: Provide adequate clearances for assembly, fastening, and movement of parts. Consider factors such as material thickness, tolerances, and surface finish when determining clearances.
Surface Finish: Specify the desired surface finish for aesthetic and functional purposes. Common surface finishes for sheet metal parts include painting, powder coating, plating, and anodizing.
Prototyping and Testing: Prototype designs to verify manufacturability, fit, and performance before full-scale production. Testing prototypes can help identify and address any issues early in the design process.
Which software is best for sheet metal design?
Several software options are commonly used for sheet metal design, each offering its own set of features and capabilities. Some of the top choices include:
SolidWorks: SolidWorks is a popular CAD software known for its robust sheet metal design capabilities. It offers specialized tools for creating sheet metal parts, including features for defining bends, flanges, and forming tools.
Autodesk Inventor: Autodesk Inventor is another CAD software widely used for sheet metal design. It provides tools for generating flat patterns, creating bends, and adding features such as flanges and reliefs.
CATIA: CATIA is a comprehensive CAD/CAM/CAE software suite used in various industries, including aerospace and automotive. It offers advanced sheet metal design capabilities, allowing users to create complex parts and assemblies.
Siemens NX: Siemens NX, formerly known as Unigraphics NX, is a powerful CAD/CAM/CAE software solution with extensive capabilities for sheet metal design. It provides tools for creating accurate flat patterns, managing bend allowances, and simulating manufacturing processes.
Autodesk Fusion 360: Fusion 360 is a cloud-based CAD/CAM software that includes sheet metal design functionality. It offers parametric modeling tools for creating sheet metal parts, along with features for generating flat patterns and nesting layouts.
SOLIDWORKS CAM: SOLIDWORKS CAM is an integrated CAM solution for SOLIDWORKS that includes features specifically tailored for sheet metal fabrication. It provides tools for generating toolpaths, simulating machining operations, and optimizing manufacturing processes.
Onshape: Onshape is a cloud-based CAD platform that offers sheet metal design capabilities. It enables collaboration and real-time access to designs from any device with an internet connection.
