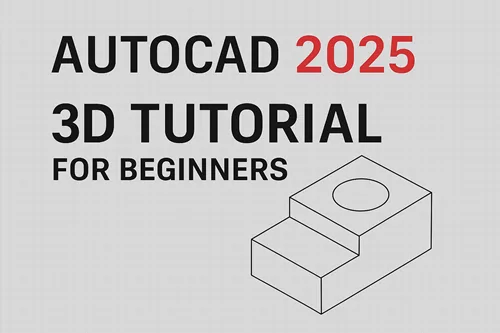AutoCAD has always been a powerful tool for engineers, architects, and designers who want to bring their ideas to life. With the release of AutoCAD 2025, creating precise 2D drawings and converting them into 3D models has become even more intuitive. For beginners, learning the step-by-step process of AutoCAD 2D to 3D convert can be a game-changer, helping you visualize projects better and communicate ideas more effectively.
In this tutorial, we’ll walk through the basics of using AutoCAD 2025 to create 3D models from 2D drawings, along with tips to make the transition smoother for new users.
Why Move from 2D to 3D in AutoCAD?
While 2D drafting is essential for floor plans, schematics, and technical layouts, 3D modeling adds depth and realism to your designs. The benefits of converting 2D to 3D in AutoCAD include:
- Improved visualization – 3D models provide a realistic view of how the final product will look.
- Better communication – Clients and stakeholders understand 3D visuals more easily than 2D lines.
- Reduced errors – Spot design issues early by rotating and examining models from different angles.
- Efficient workflows – Switching to 3D reduces rework and simplifies design modifications.
Getting Started with AutoCAD 2025
Before diving into AutoCAD 2D to 3D convert, make sure you:
- Have AutoCAD 2025 installed and updated.
- Switch to the 3D Modeling Workspace (found in the top-right corner of AutoCAD).
- Familiarize yourself with the 3D tools like Extrude, Revolve, PressPull, and Union.
Step-by-Step Guide: AutoCAD 2D to 3D Convert
Here’s a simple workflow beginners can follow to turn a 2D drawing into a 3D model:
Step 1: Start with a Clean 2D Drawing
- Open your 2D plan in AutoCAD 2025.
- Ensure all lines are connected (use the Join command if necessary).
- Organize layers so each element is easy to identify.
Step 2: Switch to 3D Workspace
- Go to the top-right corner and select 3D Modeling workspace.
- The ribbon will update with 3D tools.
Step 3: Create Regions or Surfaces
- Use the REGION command to convert closed 2D shapes into regions.
- These regions can then be extruded into 3D solids.
Step 4: Use the Extrude Command
- Select a closed shape and type EXTRUDE.
- Enter a height value to give the object thickness.
- Example: extruding a rectangle into a 3D wall.
Step 5: Apply Revolve for Circular Objects
- For round objects (like pipes or cylinders), draw a profile in 2D.
- Use the REVOLVE command around an axis to create 3D geometry.
Step 6: Modify and Refine
- Use PressPull to push/pull surfaces.
- Use Union, Subtract, and Intersect to combine or cut objects.
- Apply Materials and Visual Styles for realistic effects.
Tips for Beginners in AutoCAD 2025 3D
- Practice simple models first – Start with cubes, cylinders, and basic shapes.
- Learn shortcuts – Commands like EXTRUDE (EXT), PRESSPULL, and REVOLVE save time.
- Use isometric view – Switch views frequently (Top, Front, Isometric) to understand geometry.
- Save regularly – Large 3D models can slow down your system, so save your work often.
- Experiment with rendering – AutoCAD 2025 has improved rendering for better presentations.
Applications of AutoCAD 2D to 3D Convert
- Architecture – Transform 2D floor plans into realistic building models.
- Mechanical engineering – Convert component sketches into machine parts.
- Interior design – Visualize furniture, layouts, and space planning.
- Civil engineering – Create 3D bridges, roads, and site layouts.
Conclusion
Mastering AutoCAD 2D to 3D convert in AutoCAD 2025 is an essential step for beginners who want to elevate their design skills. By learning how to extrude, revolve, and modify 3D shapes, you can transform simple 2D drawings into realistic 3D models. Whether you’re an architect, engineer, or student, practicing these tools will help you visualize and communicate your ideas effectively.
With AutoCAD 2025, the process has become more user-friendly, making it the perfect time for beginners to dive into 3D modeling.
Is AutoCAD 2025 beginner-friendly for 3D modeling?
Yes, AutoCAD 2025 has a simplified interface and guided workflows, making it easier for beginners to switch from 2D drafting to 3D modeling.
What’s the difference between 2D and 3D in AutoCAD?
2D is limited to flat drawings with only X and Y coordinates, while 3D adds depth (Z-axis), allowing you to create realistic models.
Can I convert old 2D drawings into 3D in AutoCAD 2025?
Absolutely. Open your existing 2D files, clean up the geometry, and use commands like EXTRUDE and REVOLVE to build 3D models.
Do I need a powerful computer for AutoCAD 3D?
For basic 3D modeling, most modern PCs work fine. However, for large and complex models, a system with higher RAM, dedicated graphics, and SSD storage is recommended.
How can I learn AutoCAD 2D to 3D convert faster?
Start with simple exercises, watch beginner tutorials, and practice regularly. AutoCAD 2025 also offers built-in learning resources.
