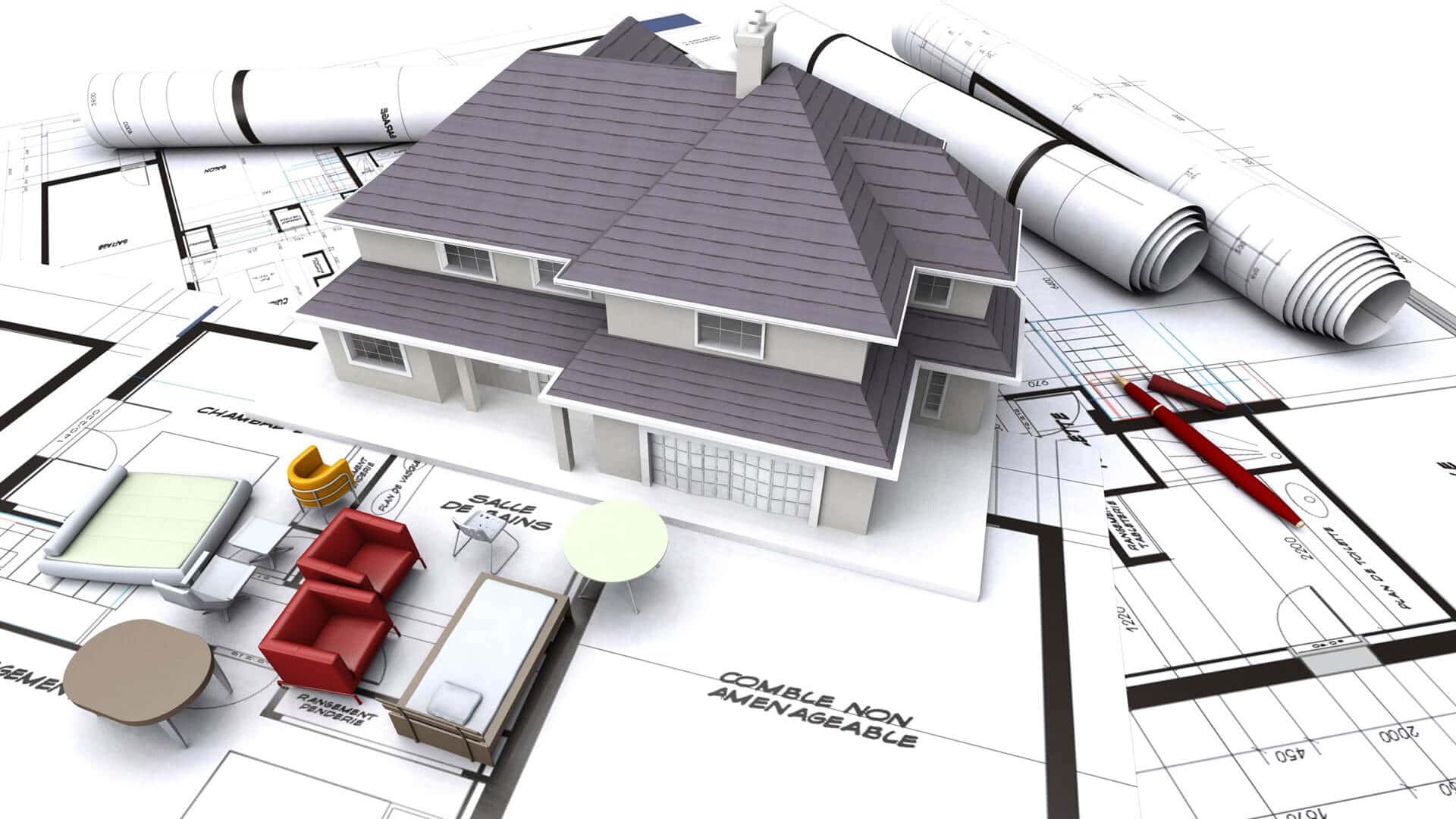Australian Design & Drafting company comes with a global service provider dedicated to improving the business outcomes of companies of all sizes. Our highly professional and dedicated team works as a trusted extended arm for customers all over Australia. Our project managers having years of experience, enhances the efficiency of functions, specifically in 2D design services and 3D CAD drafting solutions.
We provide the best 3D CAD drafting services that convert the 2D design into 3D CAD services serving it differently. Our design process is best, and we use 3D CAD model preparation from hand sketches, software migration that uses Revit Building design, AutoCAD, Inventor, 3D Max software, Solid works etc. We help you build ideas using 3D models and get better visualization.

AUSTRALIAN DESIGN & DRAFTING OFFERS ARCHITECTURAL DRAFTING SERVICES IN THE FOLLOWING AREAS –
- 3D CAD Drafting
- Building Elevation Drawings
- 2D Floor Plan Drafting
- Section Drawings
- Millwork Drawings
- CAD Conversion
Our complete range of 2D drafting services includes CAD drafting, contour mapping, construction documents, utility plans, site plans, floor plan CAD drawings and more. Our 3D CAD Modelling services come with the best design review and approval of a project and consider shortened as numerous design iterations.
Software We use AutoCAD, SketchUp, Revit (BDS), 3ds Max, V-Ray, Adobe Pro, Photoshop.
WHY CHOOSE OUR ARCHITECTURAL DRAFTING SERVICES?
- By using the latest technically upgraded tools, we
- have a 2D drawing and 3D CAD drafting team.
- We offer required annotations like text, dimension and table for better comprehension.
- We own expertise in converting hand-drawn sketches with
- a digitized format.
- We provide detailed 2D drafting services and 3D CAD drawing services for a single room to a large industrial project without any difficulty.
- We successfully served a wide range of clients in architectural engineering, civil engineering, mechanical engineering and structural engineering.
2D & 3D CAD Drafting Services
2D and 3D drafting services offer several advantages, each catering to different needs and applications. Here are some advantages of both:
Advantages of 2D Drafting Services:
- Simplicity: 2D drafting is more straightforward and easier to understand for those who may not be familiar with 3D modeling or design software. It’s a common choice for technical drawings and schematics.
- Cost-Efficiency: Creating 2D drawings is often less time-consuming and can be more cost-effective compared to 3D modeling, making it a preferred choice for simpler projects or when budget constraints are a concern.
- Clarity: 2D drawings are precise and provide a clear representation of the object or structure from different views (elevations, sections, plans, etc.), which can be vital for construction and manufacturing.
- Compatibility: 2D drawings can be easily shared, viewed, and printed in various formats, making them widely accessible to different stakeholders in a project.
- Legacy Support: Many industries still rely on 2D drawings for legacy systems, equipment, or documentation, making it necessary for maintenance and reference purposes.
Advantages of 3D Drafting Services:
- Visualization: 3D drafting allows for realistic and immersive visualizations of objects, buildings, and products, aiding in better understanding and decision-making during the design and planning phases.
- Design Validation: 3D models enable engineers and designers to simulate and test the performance of a product or structure before it’s built, helping identify and rectify potential issues early in the design process.
- Prototyping: 3D models can be used for rapid prototyping, allowing for the creation of physical prototypes with 3D printing technology, which can speed up the product development cycle.
- Marketing and Presentations: 3D models are excellent for marketing materials, presentations, and client pitches. They can showcase a design’s aesthetic appeal and functionality more effectively than 2D drawings.
- Collaboration: 3D models can be easily shared and collaborated on among team members and stakeholders, often in real-time, facilitating better communication and understanding of complex designs.
- BIM Integration: In construction and architecture, Building Information Modeling (BIM) relies heavily on 3D modeling to create detailed digital representations of buildings and infrastructure, enhancing project coordination and management.
Our vast range of 3D CAD drawing services includes 3D CAD designing solutions, Computer-aided designing solutions in 3D. Along with this, it adds 3D AutoCAD drawings, three-dimensional CAD modelling/ rendering service, and drafting.