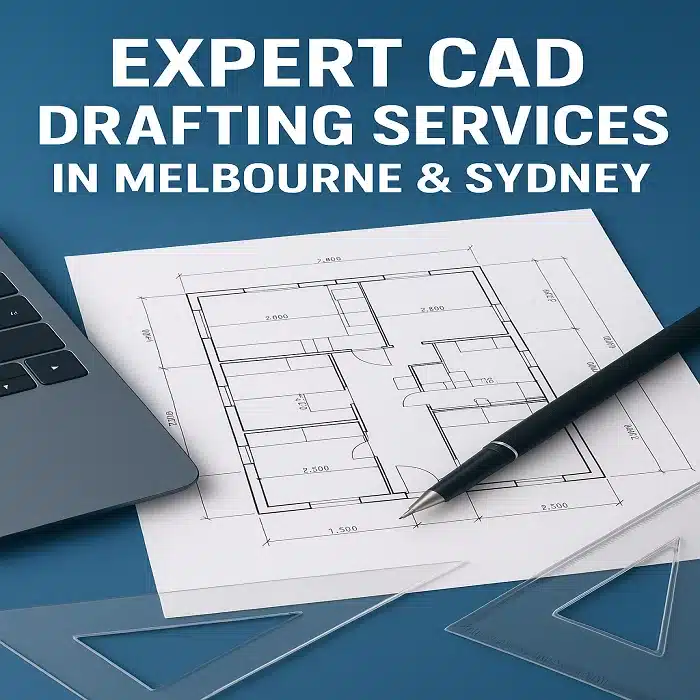In today’s fast-paced design and construction industries, precision and efficiency are non-negotiable. Whether you’re an architect, engineer, builder, or property developer, choosing the right CAD drafting services in Melbourne can make a significant difference in the success of your project.
With numerous providers in both cities, it can be challenging to know which firm is right for your needs. This guide will help you evaluate and select the best CAD drafting partner for your specific requirements.
What Are CAD Drafting Services?
CAD (Computer-Aided Design) drafting involves creating accurate technical drawings and plans used in construction, architecture, engineering, and manufacturing. These digital drawings help professionals visualise, plan, and execute projects with precision.
From 2D floor plans to detailed 3D models, CAD drafting services in Sydney support everything from residential renovations to large-scale commercial developments.
Why the Right CAD Partner Matters
The quality of your CAD drawings directly affects your project’s accuracy, timeline, and cost. Choosing a substandard service could result in:
- Costly design revisions
- Construction delays
- Compliance issues with local building codes
- Inefficient communication with contractors and stakeholders
On the other hand, working with a professional, experienced drafting team can streamline your workflow, reduce risk, and ensure your vision becomes reality—on time and on budget.
Key Factors to Consider When Choosing CAD Drafting Services
1. Experience in Your Industry
Not all drafting firms are created equal. Look for CAD specialists with proven experience in your specific field—whether that’s residential architecture, commercial fit-outs, civil engineering, or mechanical design.
Tip: Check their portfolio and ask for examples of similar projects they’ve completed in Melbourne or Sydney.
2. Local Knowledge of Codes and Regulations
Each city has its own planning and building regulations. Choosing CAD drafting services in Melbourne and Sydney with local expertise ensures your designs are compliant with relevant council and state requirements.
3. Software and Technology Used
Ensure the company uses up-to-date and industry-standard software such as AutoCAD, Revit, or SolidWorks. Compatibility with your own tools (or your contractor’s) is essential for smooth collaboration.
4. Turnaround Time and Availability
Project deadlines are often tight. Ask about their average turnaround time and whether they can handle urgent or large-scale projects. Local firms tend to be more responsive and accessible for meetings or site visits in Melbourne and Sydney.
5. Pricing and Transparency
Get a detailed quote upfront and ask about their pricing model—hourly rate, per drawing, or package pricing. The cheapest option isn’t always the best. Look for value, reliability, and clear communication.
6. Client Reviews and Reputation
Research online reviews, testimonials, and Google ratings. Positive feedback from other clients in your area is a good indicator of a trustworthy and high-quality service.
7. Range of Services Offered
A full-service firm can save you time and coordination effort. Look for a provider that offers:
- 2D and 3D drafting
- Building Information Modelling (BIM)
- As-built drawings
- Engineering plans
- Council-ready documentation
Benefits of Working with Local CAD Drafting Services in Melbourne and Sydney
- Face-to-face collaboration: Meet your drafting team in person when needed
- Faster site assessments: Local drafters can visit your site quickly
- Knowledge of local suppliers and builders: Helpful for seamless integration
Final Thoughts
Choosing the right CAD drafting services in Melbourne and Sydney requires careful consideration of expertise, technology, local knowledge, and communication. By taking the time to evaluate your options, you can ensure your project starts with a solid foundation—literally and figuratively.
Whether you’re designing your dream home, planning a commercial space, or needing technical documentation for engineering, the right CAD partner is an investment in the quality and efficiency of your entire project.
Need help finding professional CAD drafting services in Melbourne or Sydney?
Look for firms with local experience, great reviews, and a strong portfolio to back them up—and don’t hesitate to ask the right questions before you commit.
How long does a typical drafting project take?
A standard residential floor plan may take 2–5 business days. Larger commercial or multi-level projects can take 1–3 weeks, depending on revisions and requirements.
Do I need a site visit for CAD drafting services?
While many projects can be completed with existing measurements or drawings, a site visit ensures higher accuracy—especially for renovations or as-built plans. Most CAD drafting services in Melbourne and Sydney offer this as part of their process.
Can CAD drafters help with council approvals?
Yes. Many experienced drafting firms in Melbourne and Sydney can prepare documentation for council submissions, including planning permits and building permits, which are often required for renovations, extensions, or new builds.
What file formats will I receive?
You’ll typically receive files in DWG, PDF, or DXF formats. Some firms also provide 3D models or BIM-compatible formats for architects and builders.
