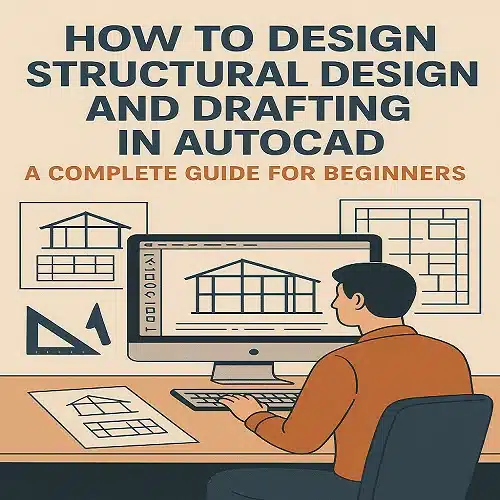Structural design and drafting are the backbone of any construction or engineering project. With the rise of digital tools, AutoCAD has become one of the most powerful and widely used software platforms for creating precise 2D and 3D structural drawings. Whether you are an aspiring civil engineer, architect, or draftsman, learning Structural Design and Drafting in AutoCAD will open countless career opportunities and help you work efficiently on real-world projects.
In this complete guide, we’ll walk you through the basics of structural drafting in AutoCAD, key tools, best practices, and FAQs to help beginners get started.
What is Structural Design and Drafting in AutoCAD?
Structural design involves planning, analyzing, and designing the load-bearing framework of a building, bridge, or any structure. Drafting, on the other hand, is the process of creating detailed technical drawings that communicate the design intent to builders, engineers, and contractors.
AutoCAD allows engineers and draftsmen to create precise and scalable structural drawings digitally. It replaces manual paper drawings, saving time and reducing errors while providing flexibility for modifications and collaboration.
Why Use AutoCAD for Structural Design and Drafting?
- Accuracy and Precision – AutoCAD ensures millimeter-level accuracy in structural drawings.
- 2D & 3D Modeling – It offers both 2D drafting and 3D modeling for a complete design experience.
- Standardization – AutoCAD supports industry standards, symbols, and templates.
- Easy Editing – Unlike manual drawings, changes can be made quickly and efficiently.
- Compatibility – AutoCAD drawings can be shared in multiple formats (DWG, DXF, PDF) for collaboration.
Getting Started with Structural Drafting in AutoCAD
If you are a beginner, follow these essential steps to start creating structural drawings in AutoCAD:
1. Learn the Basics of AutoCAD Interface
- Explore the ribbon menu, command line, and drawing workspace.
- Familiarize yourself with layers, object snaps, and coordinate systems.
2. Understand Structural Drafting Standards
- Learn common structural symbols (beams, columns, foundations, reinforcements).
- Follow BIS, AISC, or regional drafting standards.
3. Create the Structural Grid
- The grid forms the base of any structural drawing.
- Use LINE and OFFSET commands to set up grids.
4. Draft Structural Elements
- Columns – Draw using rectangles or polylines.
- Beams – Use lines or polylines aligned with the grid.
- Footings & Foundations – Represent with rectangles and hatch patterns.
- Slabs & Reinforcement – Use hatches and layers for clarity.
5. Use Layers Effectively
- Assign beams, columns, slabs, and dimensions to separate layers.
- Helps in organizing and editing the drawing.
6. Add Dimensions and Annotations
- Use the DIMLINEAR and TEXT commands for clarity.
- Ensure all drawings are readable with proper scale.
7. Create 3D Structural Models (Optional)
- AutoCAD’s 3D tools can be used to visualize the structure.
- Commands like EXTRUDE and REVOLVE help in creating 3D models.
8. Finalize and Export Drawings
- Double-check alignment, dimensions, and standards.
- Export in PDF/DWG format for engineers and contractors.
Best Practices for Beginners
- Always start with proper units and scales.
- Use blocks for repetitive elements like column sections.
- Keep drawings clean and organized with layers.
- Save your work frequently to avoid data loss.
- Learn keyboard shortcuts to speed up drafting.
Benefits of Learning Structural Design and Drafting in AutoCAD
- Enhances employability in civil engineering, architecture, and construction industries.
- Saves time compared to manual drafting.
- Helps in creating error-free, professional drawings.
- Builds a strong foundation for learning advanced software like Revit or STAAD Pro.
Final Thoughts
Learning Structural Design and Drafting in AutoCAD is a rewarding skill that empowers beginners to create accurate, professional, and standardized drawings for construction projects. By mastering the basics—grids, columns, beams, dimensions, and annotations—you can progress toward advanced modeling and even BIM applications.
AutoCAD remains one of the most in-demand tools in engineering and construction, making it a valuable career asset. Whether you are a student, fresher, or professional, this guide gives you a roadmap to start your journey in structural drafting.
What is structural design and drafting in AutoCAD?
Structural design and drafting in AutoCAD involves creating detailed structural drawings of buildings, bridges, or other infrastructures. These drawings include plans, elevations, sections, and reinforcement details that help engineers and contractors understand the design.
Why is AutoCAD important for structural drafting?
AutoCAD provides precision, speed, and flexibility in creating 2D and 3D drawings. It allows engineers to produce accurate designs, make quick modifications, and share files easily with clients or contractors.
Can beginners learn structural drafting in AutoCAD?
Yes. Beginners can start with basic 2D drafting, learn layer management, dimensioning, and gradually move to structural detailing. With practice and tutorials, they can create professional-level drawings.
What skills are needed to start structural design in AutoCAD?
Basic knowledge of construction drawings, understanding of structural elements (like beams, columns, and foundations), and familiarity with AutoCAD commands are essential to begin.
What types of structural drawings can be created in AutoCAD?
AutoCAD can be used to create foundation plans, column layouts, beam details, reinforcement drawings, steel structure details, and 3D structural models.
