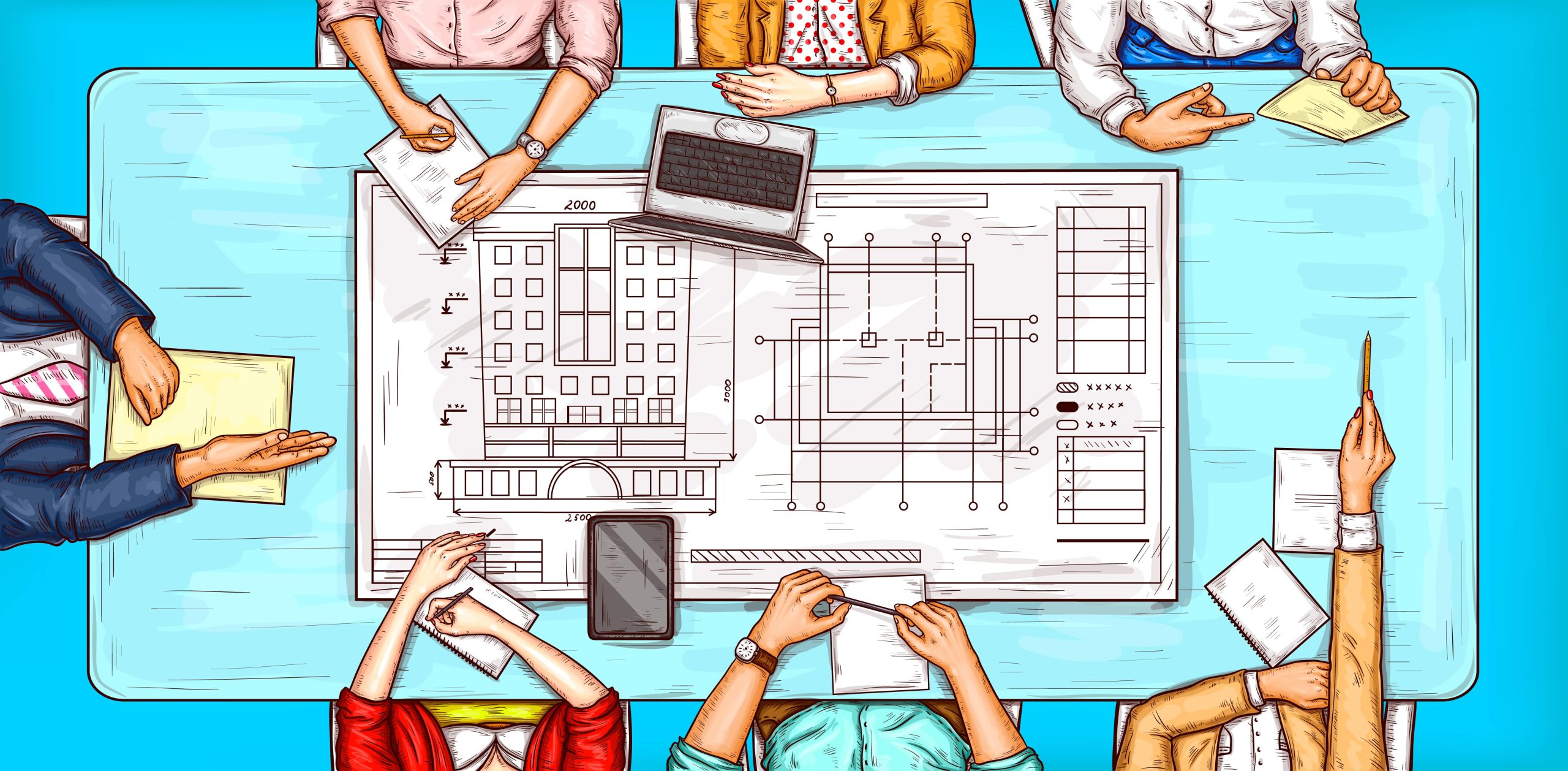Structural Shop Drawings are precise details of how you will make equipment/buildings and how the final result will be. So, “prefabrication drawings” are also called “fabrication drawings.” They ensure that all parts are made together and in line with all relevant industry rules.
After structural steel shop drawings are final, the next step in the prefabrication process is to make shop drawings. The process starts with these drawings, which are more detailed and accurate than design and construction drawings.
Why are Shop Drawings Important?
Since the main focus of Steel Shop Drawings Services is on the product or installation, data on other goods and installations are not included unless they are part of the product. The main reason Structural Shop Drawings are so helpful is that they focus more on how to make something than on what the original design was supposed to do. Documenting the project’s requirements is important if you want to be sure you’re meeting customer expectations. Depending on whether they show the beginning, middle, or end of a project, drawings can be called Elevation, Section, or Detail.
- In an elevation sketch, the view is usually that of a person standing before the drawing starts.
- The sectional view shows the most important parts of the building. These show how things will be and how much space between them.
- Detail views are at a much bigger size than Sections. They are to draw attention to the small steps to make a certain part.
Structural Shop Drawings Service
Suppose you’re using AstCAD or a similar program. In that case, it’s important to know that you’ll have access to many helpful tools and suggestions that will make it easy to make your Shop drawings. You can change and improve drawings more precisely and quickly with commands. You may find keyboard shortcuts as useful as the menu options when making drawings in Shop.
Wrapping Up
Structural steel shop drawings made from plans by the registered professional of record should include drawing numbers, revision numbers, and clause references. The design loads or amounts given by the designer expert must be shown in clear detail on the shop drawings. To keep things from being misunderstood, the codes used to make the shop drawings must be clear. Shop drawings ensure that all the information is correct since engineers might be unable to handle some of the more complicated parts. Our Structural Shop Drawings Services are top-notch in the industry.
What is structural shop drawings?
Structural shop drawings are detailed drawings created by structural engineers or drafters to illustrate the design and specifications of structural components of a building or other structure. These drawings provide a visual representation of how various structural elements such as beams, columns, trusses, and connections are to be fabricated, assembled, and installed.
Structural shop drawings typically include information such as dimensions, materials, fabrication methods, welding details, bolt sizes and locations, and other pertinent details necessary for the fabrication and construction process. They serve as a crucial communication tool between the design team, fabricators, and construction contractors to ensure that the structure is built according to the intended design and meets all safety and regulatory requirements.
Who prepares structural steel shop drawings?
Structural steel shop drawings are typically prepared by specialized drafters or detailing firms, often working closely with structural engineers. These professionals are highly skilled in using computer-aided design (CAD) software and are knowledgeable about structural steel construction techniques, industry standards, and building codes.
While structural engineers provide the overall design and specifications for the structural steel components, drafters or detailing firms take that information and create the detailed shop drawings. This process involves translating the engineer’s designs into precise drawings that provide instructions for fabricators and construction teams on how to manufacture, assemble, and install the structural steel elements.
Sometimes, larger construction firms or steel fabrication companies may have in-house drafting teams that handle the preparation of shop drawings. In other cases, these firms may outsource the drafting work to specialized detailing firms that focus specifically on producing accurate and comprehensive structural steel shop drawings.
