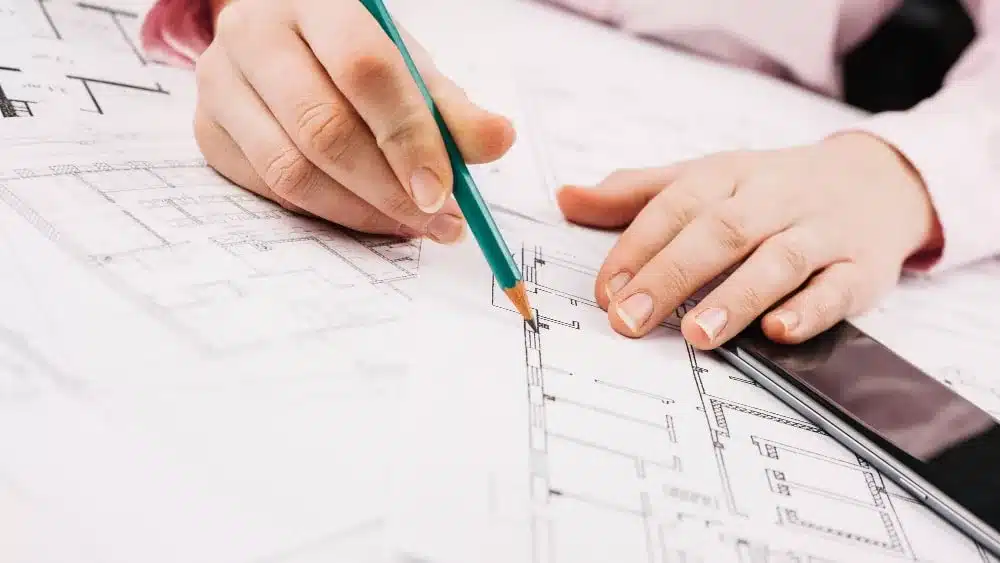In the world of design and engineering, Computer-Aided Design (CAD) has become an indispensable tool. Whether you’re an architect designing buildings, an engineer conceptualizing machinery, or a product designer crafting consumer goods, CAD drafting lays the foundation for bringing ideas to life with precision and efficiency. However, mastering CAD drafting requires more than just familiarity with software; it demands a thorough understanding of its fundamental principles and techniques. In this guide, we’ll delve into the step-by-step process of mastering CAD drafting, empowering you to create intricate designs with confidence.
A Step-by-Step Guide to CAD Drafting
Understanding CAD Fundamentals
Before diving into CAD software, it’s crucial to grasp the underlying concepts that govern the drafting process. CAD operates on the principles of geometry, precision, and scalability. Familiarize yourself with basic geometric shapes, dimensions, and measurement units. Understanding concepts like layers, drawing scales, and coordinate systems will lay a solid foundation for your CAD journey.
Choosing the Right Software
CAD software comes in various forms, each tailored to different industries and design requirements. Research and select the software that best suits your needs and budget. Popular options include AutoCAD, SolidWorks, and Fusion 360. Take advantage of free trials and tutorials to explore different software interfaces and functionalities before committing to one.
Getting Started with Basic Tools
Once you’ve chosen your CAD software, acquaint yourself with its basic tools and interface. Learn how to navigate the workspace, access drawing tools, and manipulate objects. Mastering functions like drawing lines, circles, arcs, and rectangles forms the backbone of CAD drafting. Practice creating and modifying simple shapes until you’re comfortable with the software’s basic operations.
Understanding Drawing Constraints
CAD drafting relies heavily on precise measurements and constraints to ensure accuracy and consistency in designs. Familiarize yourself with drawing constraints such as dimensions, angles, and relationships between objects. Learn how to apply constraints to geometry to maintain design integrity and facilitate modifications.
Exploring Advanced Techniques
As you gain proficiency in basic CAD operations, explore advanced techniques to enhance your drafting skills. Learn how to create 3D models, apply textures and materials, and generate realistic renderings. Experiment with parametric design, which allows you to create dynamic models that can be easily modified and adapted to different scenarios.
Practicing and Refining Your Skills
Like any craft, mastering CAD drafting requires practice and perseverance. Dedicate time to regular practice sessions, tackling increasingly complex design challenges. Take advantage of online tutorials, forums, and communities to seek guidance, exchange ideas, and learn from experienced professionals. Don’t be afraid to experiment and push the boundaries of your creativity.
Collaborating and Receiving Feedback
CAD drafting often involves collaboration with colleagues, clients, and stakeholders. Learn how to effectively communicate your design intent through annotated drawings, sketches, and presentations. Solicit feedback from peers and mentors to identify areas for improvement and refine your drafting skills further.
Staying Updated with Industry Trends
The field of CAD is constantly evolving, with new software updates, tools, and techniques emerging regularly. Stay abreast of industry trends and technological advancements by attending workshops, conferences, and webinars. Continuously expand your knowledge and skill set to remain competitive in the ever-changing landscape of CAD drafting.
Conclusion
Mastering CAD drafting is a journey that requires dedication, patience, and a thirst for knowledge. By understanding the fundamentals, exploring advanced techniques, and practicing regularly, you can elevate your drafting skills to new heights. Embrace challenges, seek inspiration from fellow designers, and never stop learning. With perseverance and passion, you’ll soon find yourself creating intricate designs with confidence and precision.
What is CAD in drafting?
CAD stands for Computer-Aided Design. It’s a technology that uses computer software to create, modify, analyze, or optimize designs for various purposes, including architectural and engineering drafting. CAD software replaces traditional drafting methods by providing tools for precise drawing, dimensioning, and annotation, along with features for 3D modeling and visualization. CAD has revolutionized the design process by improving accuracy, efficiency, and flexibility in creating technical drawings and models.
Is CAD drafting a good career?
CAD drafting can be a rewarding career for individuals who enjoy design, technical work, and working with computer software. Here are some factors to consider when evaluating whether CAD drafting is a good career choice for you:
Job Stability: CAD drafting skills are in demand across various industries, including architecture, engineering, manufacturing, construction, and product design. As long as these industries continue to exist, there will be a need for CAD drafters.
Technological Advancement: The CAD software landscape is constantly evolving with new tools and features. As a CAD drafter, you’ll have the opportunity to stay up-to-date with the latest technology and expand your skillset.
Variety of Industries: CAD drafters can work in a wide range of industries, allowing for versatility and the opportunity to specialize in areas such as architecture, mechanical engineering, civil engineering, interior design, etc.
Creativity and Problem-Solving: While CAD drafting involves technical skills, it also requires creativity and problem-solving abilities to produce accurate and visually appealing designs.
Career Progression: With experience and additional training, CAD drafters can advance to roles such as CAD manager, design engineer, or project manager.
Remote Work Opportunities: With the advancement of technology, many CAD drafting jobs can be done remotely, offering flexibility in work location.
