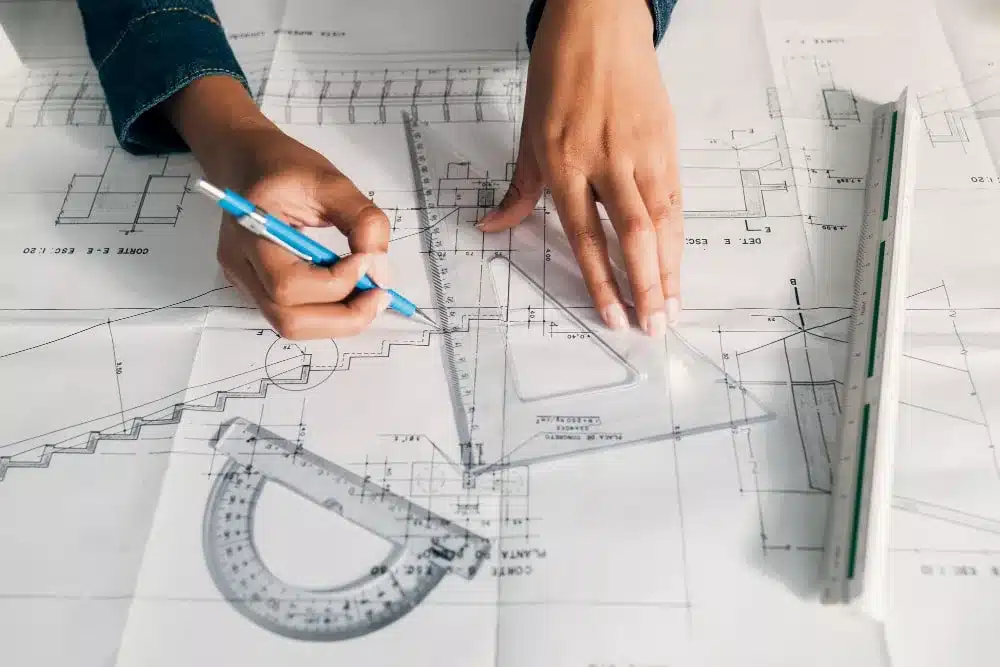Reading structural drawings is a crucial skill for architects, engineers, and construction professionals. These drawings provide detailed information about the structural elements of a building. Here’s a step-by-step guide on how to read them:
Step 1: Understand the Basics
- Title Block:
- Location: Usually found at the bottom right corner.
- Contents: Project name, drawing title, date, scale, drawing number, and designer’s name.
- Legend:
- Explains symbols and abbreviations used in the drawing.
- Scale:
- Indicates the ratio of the drawing’s dimensions to the actual dimensions of the structure.
Step 2: Identify Structural Elements
- Foundations:
- Look for footings, pile caps, and foundation walls. They are often represented with heavy lines.
- Columns:
- Vertical elements that transfer loads to the foundation. Typically labeled with a grid number and section mark.
- Beams:
- Horizontal elements that support floors and roofs. They are usually shown in plan and section views.
- Slabs:
- Horizontal flat surfaces (floors, roofs). Look for thickness and reinforcement details.
- Walls:
- Load-bearing or non-load-bearing. Identified with type, material, and reinforcement if applicable.
Step 3: Examine Different Views
- Plan Views:
- Top-down view showing the layout of the structural elements on each floor. Look for grid lines and key dimensions.
- Elevation Views:
- Side views that show the height and exterior appearance of the structure. Useful for understanding vertical dimensions.
- Section Views:
- Cut-through views that reveal the interior construction details of walls, floors, and other elements.
Step 4: Read Structural Notes and Specifications
- General Notes:
- Provide additional information about materials, construction methods, and other specifications.
- Detail Drawings:
- Enlarged views of specific areas to show intricate details like connections, reinforcements, and joints.
Step 5: Interpret Symbols and Notations
- Grid Lines:
- Used to locate elements within the structure. Usually marked with letters (horizontal) and numbers (vertical).
- Reinforcement Details:
- Indicated with symbols and notations showing the type, size, and spacing of rebar.
- Section Marks and Elevation Marks:
- Show where sections and elevations are taken. Usually depicted with arrows and numbers.
Step 6: Cross-Reference with Other Drawings
- Architectural Drawings:
- Check for consistency with structural plans, especially in areas like walls and openings.
- Mechanical and Electrical Drawings:
- Ensure coordination to avoid conflicts between structural elements and MEP systems.
Step 7: Review Revisions and Updates
- Revision Clouds:
- Highlight changes made to the drawings. Look for revision dates and descriptions.
- Updated Notes:
- Ensure all changes are reflected in your interpretation and planning.
Step 8: Use the Drawing for Construction
- Prepare Work Plans:
- Use the drawing to create detailed work plans and schedules.
- Communicate with Team:
- Ensure all team members understand the drawings and any revisions.
Conclusion
Reading structural drawings involves understanding basic elements, interpreting symbols and notations, and cross-referencing with other construction documents. Practice and familiarity with standard symbols and conventions will improve your proficiency in reading these essential documents.
What is the difference between architectural and structural drawings?
Architectural and structural drawings serve distinct purposes in the construction and design of buildings, though they are closely related and often used together. Here are the main differences between them:
Architectural Drawings
Purpose:
Focus on the overall design and aesthetic of the building.
Provide a detailed representation of the building’s layout, including floor plans, elevations, and sections.
Content:
Floor plans, elevations, and sections showing the spatial arrangement and relationships between different parts of the building.
Details about materials, finishes, fixtures, and other architectural elements.
Information about doors, windows, walls, and interior features.
Landscaping and site plans, showing the building’s context within its surroundings.
Audience:
Primarily intended for architects, designers, clients, and regulatory bodies to understand the design and ensure it meets aesthetic, functional, and regulatory requirements.
Structural Drawings
Purpose:
Focus on the stability, strength, and structural integrity of the building.
Provide detailed specifications for the construction of the building’s structural components.
Content:
Detailed plans for foundations, beams, columns, floors, and roofs.
Information about materials and sizes of structural elements (e.g., types of steel, concrete strength).
Load-bearing calculations, reinforcements, and connection details.
Details on how various structural elements should be constructed and assembled.
Audience:
Primarily intended for structural engineers, construction managers, and contractors to ensure the building is safe, meets structural codes, and can withstand loads and forces (e.g., weight, wind, seismic activity)
How to design a structural drawing?
Designing a structural drawing involves several steps that ensure the stability, safety, and functionality of a structure. Here’s a detailed guide on how to design a structural drawing:
1. Understanding Project Requirements
Project Scope: Define the type and scope of the project (residential, commercial, industrial).
Codes and Standards: Familiarize yourself with local building codes, standards, and regulations.
Client Requirements: Gather specific requirements and preferences from the client.
2. Preliminary Design
Site Analysis: Conduct a thorough site analysis including soil testing, topography, and environmental impact.
Conceptual Design: Develop a conceptual design including sketches and basic layout plans.
3. Structural Analysis
Load Calculations: Calculate all potential loads (dead loads, live loads, wind loads, seismic loads).
Material Selection: Choose appropriate materials based on the loads and design requirements (concrete, steel, wood).
Structural Modeling: Create a structural model using software (e.g., AutoCAD, Revit, STAAD.Pro).
4. Detailed Design
Foundation Design: Design the foundation considering soil conditions and load distribution.
Frame Design: Design the structural frame including beams, columns, slabs, and trusses.
Connections: Design the connections between structural elements (welds, bolts, rivets).
Reinforcement Details: Provide detailed reinforcement details for concrete structures.
5. Drafting the Structural Drawing
Software Tools: Use CAD software (e.g., AutoCAD, Revit) for drafting.
Drawing Layout: Organize drawings with proper layout, scaling, and dimensions.
Plan Views: Include plan views for each level of the structure.
Elevation and Section Views: Provide elevation and section views to show vertical relationships and cross-sections.
Details and Notes: Include detailed drawings for complex areas and notes for clarity.
Title Block: Add a title block wit
