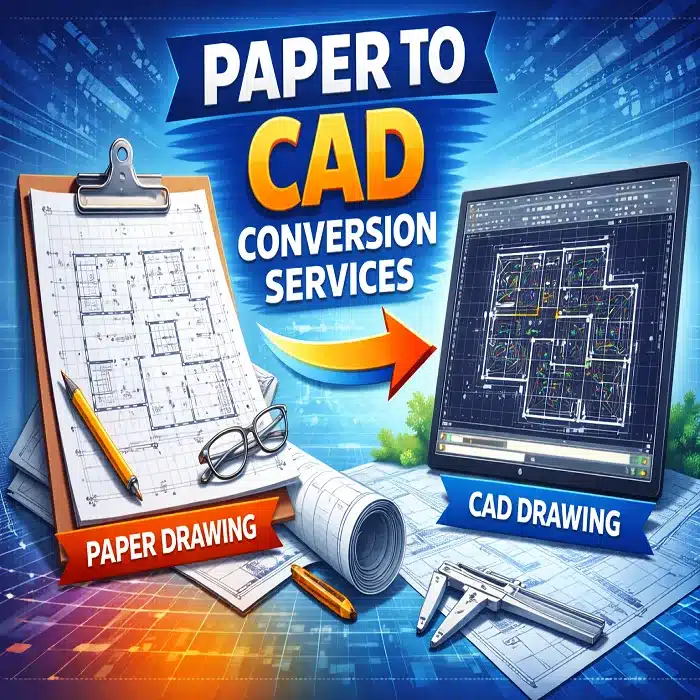Get high-quality CAD drawings and deliver maximum customization. As one of the best Paper to CAD Conversion services providers from the Australian Design and Drafting company. We offer the best effective way to document drawings and other related information. We scan and digitize the paper drawings with storing, handling and maintaining the paper drawings with ease. We offer tedious possibilities of damaging or losing it. It comes with digitization that is referred to as Raster to Vector conversions.
We convert paper drawings into high precision, accurate AutoCAD files. Paper to CAD conversion can be done on Site Plans, Floor plans, Exterior Elevations, Roof plans, Foundation Plans, Electrical Plans, HVAC etc.
AUSTRALIAN DESIGN & DRAFTING’S EXPERTISE IN CAD CONVERSIONS
Australian Design and Drafting Services team includes Engineers, Architects and Draftsmen possesses rich experience across various industry verticals and are familiar with Australian standards and code of practice. We provide seamless experience with converting and compiling your sketches and data in order to give you final drawings. Our CAD Conversions services not only limit to converting but also improve by pointing out errors and performing the corrections. Hire us and experience for yourself, reliable and cost-effective services as your outsourcing partner. By outsourcing CAD conversions to Australian Design & Drafting, you can benefit greatly from our extensive experience in designing floor plans, creating elevations and electrical HVAC layout designs. Our CAD Conversion Services will deliver value to you.

CUSTOMIZED DRAFTING SOLUTIONS
Advantages of outsourcing Paper to CAD Conversion
- Engineering Document Management (EDM) and Product Data Entry (PDM) systems can be employed to archive and manage CAD drawings systematically
- Reduced retrieval and print time of the electronic files
- Improved information flow via email and other means
- High quality drawings with accuracy in dimensions
- Negligible chance for any data loss
Allocating CAD Conversion Services to Australian Design & Drafting
- Reproduce superior quality drawings from poor quality originals
- Save time vs. digitizing tablets, redrawing, copying and printing documents
- Conversion from raster format to CAD perfect geometry
- Enhanced services to customers at a lower cost
- Increased productivity and control
- Eliminate misplaced drawings and documentation
- Get shared access to large files and databases
Paper To CAD Conversion Service
Paper to CAD (Computer-Aided Design) conversion offers several advantages for individuals and organizations involved in design, engineering, architecture, and related fields. Here are some of the key advantages:
Digital Preservation: Converting paper drawings into CAD format helps preserve valuable design and engineering data in a digital format. This digital archive is easier to store, search, and maintain compared to physical paper documents, which can deteriorate over time.
Enhanced Accessibility: CAD files are easily accessible and shareable electronically, allowing multiple team members to collaborate on a project simultaneously, regardless of their physical location. This accessibility can improve workflow efficiency and coordination.
Improved Accuracy: Manual drafting on paper can lead to errors and inconsistencies. CAD software provides tools for precise measurements, alignments, and geometric accuracy, reducing the chances of mistakes in the design.
Easy Editing and Revisions: CAD drawings can be easily edited, modified, and updated without the need to redraw the entire design. This flexibility is particularly beneficial when design changes or revisions are required.
Efficiency and Productivity: CAD software offers various features like copy, paste, mirror, and array tools that can significantly speed up the drafting process, improving overall productivity.
3D Modeling Capabilities: CAD allows for the creation of 3D models, which provide a more comprehensive understanding of a design, especially in architectural and engineering projects. These 3D models can be used for simulations and visualization.
Accurate Measurements: CAD software provides precise measurement tools, making it easier to obtain accurate dimensions, quantities, and materials for cost estimation, manufacturing, and construction purposes.
Layer Management: CAD software allows you to organize drawing elements into layers, making it easier to control visibility and isolate specific components. This aids in simplifying complex designs and presentations.
Data Integration: CAD files can be integrated with other software tools, such as analysis software, simulation programs, and CAM (Computer-Aided Manufacturing) systems, streamlining the entire design-to-production process.
Environmental Impact: Reducing the reliance on paper and physical documentation contributes to a more sustainable and eco-friendly approach to design and engineering, as it reduces paper waste and the need for printing and storage.
Cost Savings: While there is an initial investment in CAD software and training, the long-term cost savings from reduced paper usage, improved efficiency, and fewer errors can be significant for businesses.
Collaboration: CAD files can be easily shared with colleagues, clients, and stakeholders for review and feedback, facilitating better communication and collaboration throughout a project’s lifecycle.
What is Paper to CAD conversion?
Paper to CAD conversion is the process of transforming hand-drawn or printed paper drawings into accurate, editable digital CAD files using professional drafting software.
Why should I convert paper drawings to CAD?
Converting paper drawings to CAD improves accuracy, enables easy editing, ensures long-term digital storage, reduces errors, and allows seamless collaboration in modern design workflows.
What types of paper drawings can be converted to CAD?
We convert:
Hand-sketched drawings
Architectural floor plans
Engineering drawings
Structural and MEP layouts
Old or faded blueprints
Do you work with scanned paper drawings?
Yes. We convert both scanned images and physical paper drawings into high-quality CAD files.
How accurate is Paper to CAD conversion?
Our conversion process ensures high accuracy (up to 99%), maintaining correct scale, dimensions, line weights, and annotations.
Are the CAD files fully editable?
Yes. All delivered CAD files are fully editable, with properly organized layers, blocks, text, and dimensions.
What CAD formats do you provide?
We deliver:
DWG
DXF
PDF (on request)