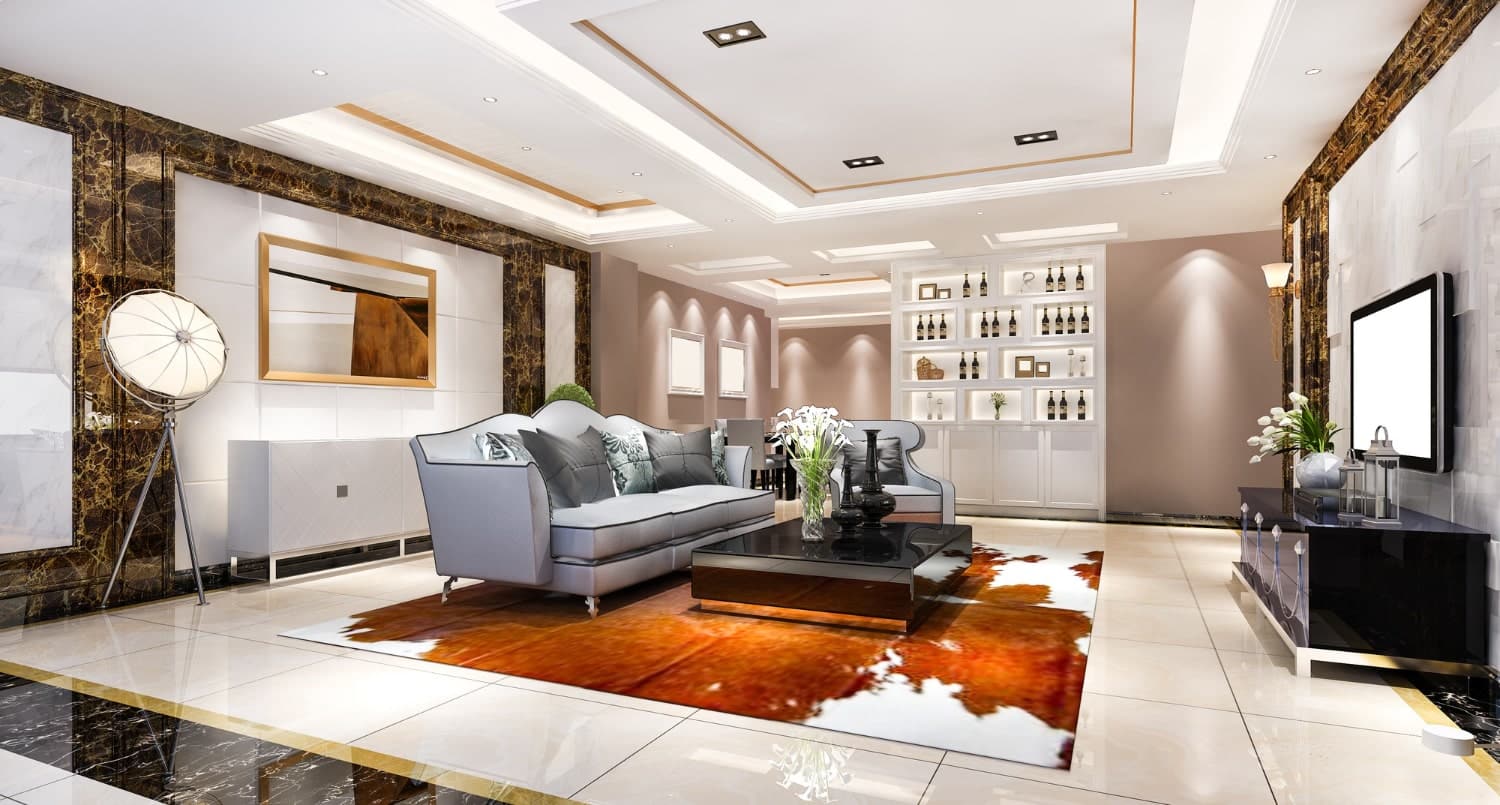Our interior design services specialist helps your interior design concepts to take original shape without losing authentic creativity and design intent. Our internal design team offers best design consultation & helps in adding more actual design involved in the basic layout and structural benefits.
Engaging architects with our proven design process, we help in transforming creative ideas into CAD models and drawings. We help to improve your communication with clients. Our expertise further helps to develop intelligent models with your interior concepts and easily collaborate with engineers and construction teams. We help you make life easier by helping in finding a professional design that assists you in moving through the design process with ease.
OUR INTERIOR DESIGN EXPERTISE
- Conceptual design development with 3D models and renderings
- Design development for Furniture and Lightings
- Functional programming for space planning, furnishings and sustainability requirements
- Construction documentation and project management
- Design presentation for visualization and client communication
Allow us to find an expert interior design professional
Regardless of where you are in internal design service, we understand how important it is to accomplish your goal. We are confident that we assist you with the right professional designer at an affordable price. Our project manager has years of experience help you find the right designer and assist you in locating a stellar design professional.

INTERIOR DESIGN SERVICES
Interior design services for industries involve creating functional, aesthetically pleasing, and efficient interior spaces tailored to the specific needs and goals of businesses and organizations. These services encompass a wide range of sectors, including corporate offices, retail spaces, hospitality, healthcare, education, manufacturing, and more. Here’s an overview of what interior design services for industries might entail:
1. Needs Assessment and Space Planning:
- The interior design process typically begins with a thorough assessment of the client’s needs, goals, and functional requirements for the space.
- Designers analyze the available space, its layout, and any existing architectural features.
- Space planning involves optimizing the layout to ensure efficient flow, maximize usable space, and accommodate necessary furniture and equipment.
2. Concept Development and Design:
- Designers work closely with clients to develop a design concept that aligns with their brand identity, values, and intended use of the space.
- Mood boards, color palettes, material samples, and visual references are often presented to illustrate the proposed design direction.
3. 3D Visualization:
- Utilizing computer-aided design (CAD) software and possibly 3D rendering tools, designers create visual representations of the proposed design.
- 3D renderings help clients visualize how the space will look once completed, making it easier to make informed decisions and modifications.
4. Material Selection:
- Designers help choose appropriate materials, finishes, textures, and colors that enhance the aesthetics and functionality of the space.
- Consideration is given to factors such as durability, maintenance, and sustainability.
5. Furniture and Fixture Selection:
- Selecting furniture, fixtures, and equipment (FF&E) that align with the design concept and meet the functional needs of the space.
- Designers may collaborate with suppliers and manufacturers to source suitable items.
6. Lighting Design:
- Careful consideration of lighting design is essential to create the desired ambiance, functionality, and mood within the space.
- Designers may incorporate natural lighting, artificial lighting fixtures, and smart lighting systems.
7. Sustainability and Well-being:
- Incorporating sustainable design principles and practices, such as energy efficiency, eco-friendly materials, and waste reduction.
- Designing for occupant well-being, comfort, and health by considering factors like indoor air quality, ergonomic furniture, and biophilic design.
8. Project Management:
- Managing the implementation of the design plan, including coordination with contractors, suppliers, and other stakeholders.
- Ensuring that the project stays on schedule and within budget.
9. Documentation and Drawings:
- Creating detailed construction drawings, floor plans, elevations, and specifications that guide contractors during the execution phase.
10. Installation and Styling:
- Overseeing the installation of furniture, fixtures, and finishes to ensure they align with the design vision.
- Styling the space with accessories, artwork, and decor elements to complete the look.
Cost and Timeframe:
- The cost of interior design services varies based on factors such as the scope of the project, the complexity of the design, the size of the space, and the designer’s experience.
- Timelines depend on the project’s scale and requirements, ranging from a few weeks for smaller projects to several months for larger and more intricate spaces.
Choosing an experienced and reputable interior design firm or professional is crucial to achieving the desired results and creating a functional and visually appealing environment that aligns with your industry’s needs and objectives.