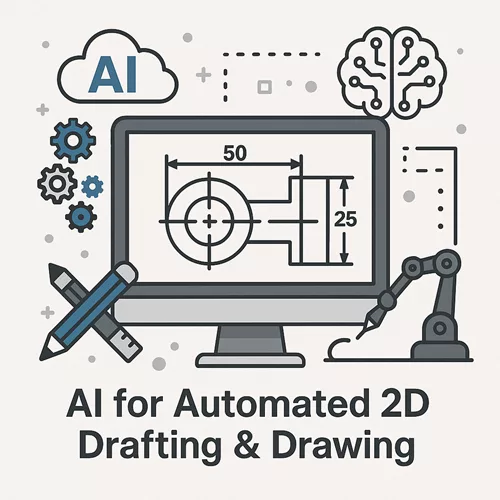In the world of architectural, mechanical, and civil design, 2D drafting remains a foundational element of any successful project. But with increasing pressure to deliver high-quality drawings faster and with greater accuracy, professionals are now turning to AI for Automated 2D Drafting & Drawingto streamline workflows, minimize errors, and increase productivity.
AI for Automated 2D Drafting & Drawing
AI technologies are revolutionizing traditional CAD processes, automating repetitive tasks, and intelligently suggesting or even generating complete design elements. If you’re looking to integrate AI into your drafting process, this step-by-step guide will walk you through the essential stages.
Step 1: Understand the Capabilities of AI in 2D Drafting
Before diving into automation, it’s important to understand what AI can do in the context of 2D drafting and drawing:
- Auto-generation of floor plans and layouts based on parameters.
- Intelligent object recognition and annotation.
- Real-time error detection and correction.
- Layer management and standardization.
- Drafting suggestions based on learned design patterns.
AI tools don’t replace designers—they enhance their capabilities by taking over time-consuming tasks, allowing engineers and architects to focus on creativity and precision.
Step 2: Choose the Right AI-Powered Drafting Software
To get started with AI for 2D Drafting & Drawing, you need software that integrates AI-driven features. Some popular tools include:
- AutoCAD with Autodesk AI enhancements
- BricsCAD with AI-assisted BIM and drafting tools
- ZWCAD with smart voice and drawing commands
- ArCADia BIM for architecture-focused automation
Ensure the software supports your file formats, industry standards, and offers integration with existing tools in your workflow.
Step 3: Train or Upload Existing Drawing Data
AI becomes more effective when it has access to a rich dataset. Most platforms allow you to upload previous drawings or standard templates so the AI can:
- Learn recurring patterns.
- Understand layer usage.
- Automate recurring annotations or dimensioning styles.
Feeding your system with historical data increases the relevance and accuracy of the automated suggestions.
Step 4: Set Automation Parameters
Depending on your project type, you can set rules or parameters for:
- Dimensions and tolerances.
- Layer styles and naming conventions.
- Text annotations and callouts.
- Symbol libraries and object standards.
This ensures AI-generated drawings adhere to your firm’s standards or specific project requirements.
Step 5: Automate Repetitive Drafting Tasks
Once your AI system is trained and set up, you can begin automating:
- Title block insertion and sheet numbering.
- Layer assignment and visibility control.
- Auto-dimensioning of standard components.
- Repetitive component placement (e.g., windows, beams, fixtures).
This saves hours on tasks that were once manually done, especially in large projects.
Step 6: Use AI-Based Error Detection
One of the most powerful applications of AI for 2D Drafting & Drawing is error detection. AI can:
- Identify misaligned objects.
- Detect missing dimensions or annotations.
- Flag inconsistencies in layer usage.
- Highlight overlaps or potential conflicts.
This real-time feedback dramatically reduces costly revisions and improves drawing quality.
Step 7: Collaborate and Review
Many AI-powered drafting platforms include cloud or team-based review features. Use these to:
- Share AI-generated drafts for feedback.
- Track design suggestions and corrections.
- Collaborate with remote teams and make decisions faster.
AI can also assist during this stage by summarizing changes or tracking revision history.
Step 8: Export and Finalize Your Drawings
After review, AI tools allow you to finalize and export your work into:
- DWG/DXF files for CAD platforms.
- PDF for client sharing.
- BIM formats for integration with 3D models.
Make sure to do a manual check of all automated tasks before final submission, especially for regulatory compliance or project approvals.
Benefits of Using AI for 2D Drafting & Drawing
- Speed: Automates hours of manual work.
- Accuracy: Reduces human error.
- Consistency: Ensures all drawings follow standards.
- Productivity: Teams can complete more work in less time.
- Innovation: Allows designers to focus on high-level tasks.
AI is transforming the way we approach drafting by simplifying processes, improving accuracy, and helping professionals focus on design excellence. By following this step-by-step guide, you can start incorporating AI for 2D Drafting & Drawing in your workflow and stay ahead in an increasingly automated industry.
Can AI completely replace human drafters in 2D drawing tasks?
AI enhances and supports human capabilities but does not replace the critical thinking, creativity, and decision-making that human designers bring to the table.
What type of projects benefit the most from AI in 2D drafting?
Projects with repetitive tasks, high volumes of drawings, or standard design elements (like housing layouts, piping schematics, electrical plans) benefit greatly from AI-based automation.
Is it necessary to have programming knowledge to use AI drafting tools?
Most AI features are integrated directly into user-friendly drafting platforms. However, some platforms may offer advanced customization via scripting or APIs for tech-savvy users.
Are AI drafting tools expensive?
The cost varies. Many AI-powered features are now included in mainstream CAD software packages or available as affordable add-ons. Consider your productivity gains when evaluating ROI.
Is AI drafting only useful for large firms?
No. Small and mid-size firms can benefit just as much—if not more—by using AI to save time, reduce staff workload, and compete more efficiently with larger firms.
