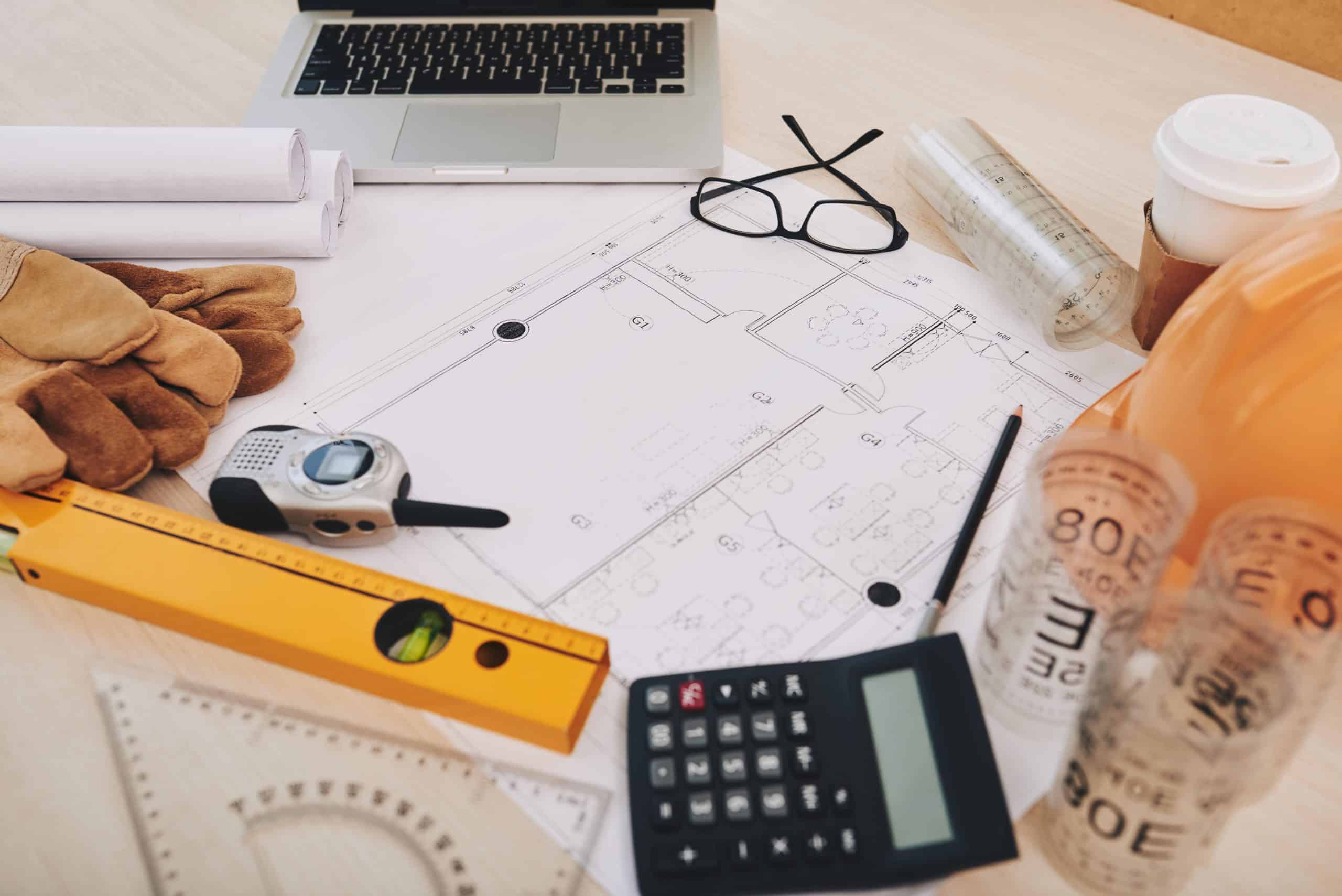lod 300 modelling according to australian standards for a reputed public park
Innovation is our strength
CASE STUDY – Architectural Engineering & Construction (AEC) Services
LOD 300 Modelling according to Australian Standards for a Reputed Public Park in Australia
Effective Planning Services delivered by Australian Design and Drafting using 2D Architectural Services for an Architectural Designing Company in Australia
Case Study Highlights
LOD 300 Modelling for a Reputed Park
The Client:
- Industry: Construction and Engineering Industry
- Location: Australia
The Objective:
- Creation of information rich, intelligent BIM with architectural, structural and MEP details for a 6 storied building in Australia.
The Solution:
- The drawings and building details were converted into intelligent BIM with LOD 300, for material take offs, project coordination, scheduling and clash detection.
Technology / Software Used:
- Autodesk Revit, Autodesk NavisWorks
An Australian based construction and engineering company approached Australian Design and Drafting Services with a project, to create information
rich intelligent BIM for a residence in a 6 storied building with a basement for car parking.
The construction area, spread across 10,500 sq. ft. The client wanted BIM with LOD 300, for architectural, MEP and structural disciplines. The primary reason of
outsourcing BIM services was to avail detailed documentation, to detect and mitigate clashes at an early stage and make the construction process efficient and cost effective.

The Challenges:
- The structural drafts and specifications were missing in the input files provided by the client.
- On request, these details were provided however, the process consumed a lot of time.
- The side cutting fields at the basement were problematic, where the dimensions and survey points were not matching.
- The structural drafts and specifications were missing in the input files provided by the client.
- On request, these details were provided however, the process consumed a lot of time.
- The side cutting fields at the basement were problematic, where the dimensions and survey points were not matching.
Engineering Solution:
- Inputs received as .PDF files, were successfully converted into BIM for architectural and MEP disciplines.
- Inputs for structural discipline were missing; hence, the details were generated based on engineering assumptions. Waiting for the inputs from client, could have delayed the project.
- At a later stage when the missing information arrived, it was found that the engineering assumptions were 90% accurate. Required iterations were done in the 3D Revit model.
- A Building information model with architectural, structural and MEP details was ready.
- Finally, the model was analyzed, for coordination and clash detection. All the clashes were detected and mitigated.
- Information rich, intelligent BIM with LOD 300 for effective material take offs, project coordination, and scheduling was prepared.
Benefits:
About Australian Design and Drafting Services:
Australian Design and Drafting services offers a full range of 2D Drafting, 3D Modeling, Designing to Animation and Walkthrough for Architectural, Structural, Electrical, Mechanical and Electronics engineering modeling, to its global clientele across the AEC industry. Understanding and delivering as per client requirements remains the prime focus, for every project that is undertaken. With a multilayered quality check and flexible time scheduling, quality is maintained and projects are always delivered on time.