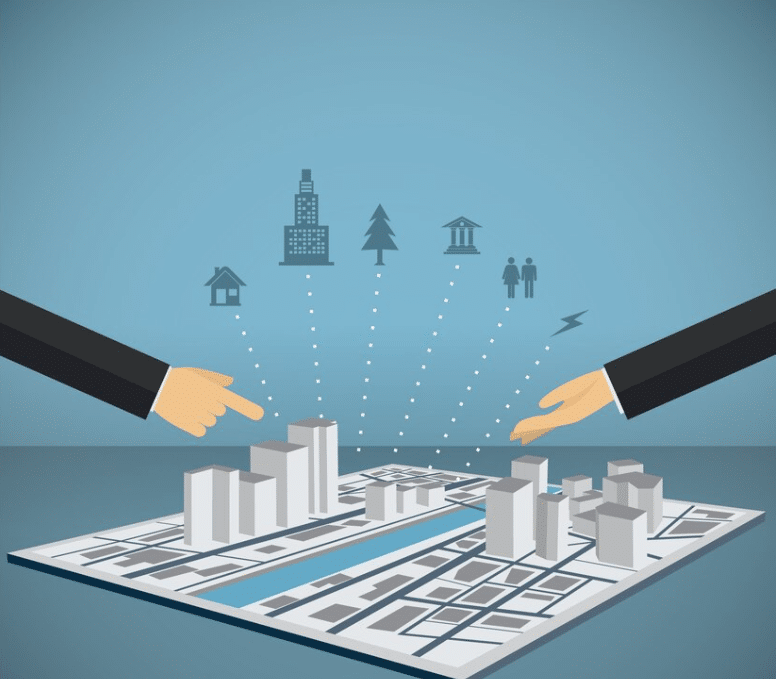We at astCAD uses best digital approach provided as consultant and technologies. Our design comes with a core component of structural, Bim Architectural and architectural engineering. Every designing detail must be drawn as per the exact specifications before actual work begins. Ensure high levels of quality and accuracy with the help of top construction companies. Choose consultants who use varieties of building information model (BIM) software like Autodesk Revit that can produce detailed building information models. Our Bim Architectural and BIM models generate valuable intelligence by driving up expectations in the industry.
Want a new building information model for your next project? AstCAD, an Australian Design & Drafting service provider company, has the technology and expertise. Our engineers are well-trained & use the popular BIM software, the top architects and engineers in the industry. We provide the best building information model (BIM) solutions to you. Contact us today to learn more about all of our building information modelling services.

Bim Architectural Service
It is essential that every design element properly relay and communicate to the people involved in building vision. It's where our building information modelling services come in handy. Hire Australian Design & Drafting company to oversee the development of building information & modelling tasks. Get a dedicated team to get quality and accuracy. Create necessary architectural designs for any information-based model.
We strive to meet all industry standards that work with any project regardless of its size and industry. We specialized in perfecting any interior design using drafts, sketches and drawings. We developed this as a part of the design phase.
Our production staff and engineers are trained on Revit and other tools. It works efficiently with architects, engineers and building operators to create the most accurate BIMs possible. We develop all necessary visualizations and documents for construction to ensure your project gets off the ground properly.
SALIENT FEATURES OF OUR BUILDING INFORMATION MODELING SERVICES –
At Australian Design & Drafting service provider company, we use Revit software that comes with highly advanced BIM services with the following features:
- We create and visualise your 3d model using virtual intelligence. We use the designs in a digital space for greater control and visualisation of what use is looking for.
- We incorporate an additional dimension, like the 4th Dimension. It in-corporate time-based modelling to determine how the structure's development will unfold with timeframe additions to3D models.
- We detect possible clashes and mitigate all risks. Using advanced modelling tools, we help you recognise and prepare for potential problems within a model and reduce risk before the actual construction begins.
- We create libraries. The library creation for new and developing projects comes within the Revit framework.
- We provide construction documents of superior quality. We offer state-of-the-art printing and presentation with accuracy for all construction documents.
Additionally, we work with construction companies that serve almost any industry. It includes residential, commercial, educational, corporate, industrial, healthcare and hospitality construction projects, to name a few. There are several features of BIM than stated earlier, helps to maximise the value of the project.
Australian Design & Drafting provides Free Tender Service to all our clients which will save you time, stress and thousands of dollars
Australian Design & Drafting provides obligation Free Consultation Service for all your Drafting & Design requirements
Australian Design & Drafting provides multidisciplinary Design & Drafting Professionals