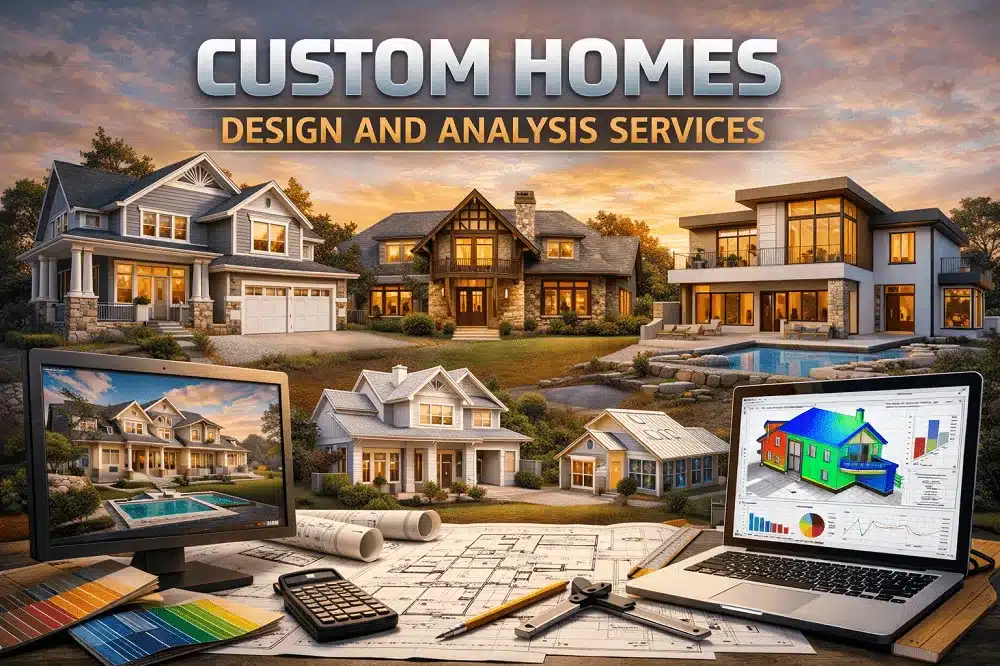Australian Design and Drafting Services offers consistent innovation and the highest level of engineering drawing. We are a long-term player in the Design industry. We provide a new level of safety measures with building regulations, making it crucial for home developers to meet all specifications. Our experienced and highly professional Designers and Drafters offer a simple and easy custom home design system. It’s developed with continual improvisation over the years to ensure to get the house design you want.
Custom Homes Design and Analysis Services in Australia
Our Custom Design and Analysis services aim to provide a professional and affordable set of house plans. We carry out effective analysis and design of numerous homes in Australia. It’s applicable in codes and standards for locations that cover Brisbane, Perth, Sydney, and Melbourne. Our project managers, with years of experience, offer a global delivery model, stringent quality process, and an easy-to-understand customer-centric approach. We provide qualitative design and analysis services at an affordable price.

We provide:
- Custom Home Designs
- Custom Home Analysis
- 3D Rendering Services
- Design Consultation Services
- 2D/3D Design and Drafting services
- 3D Modelling services
- Pro-Builder Services
- Timber homes
- Masonry / RCC homes
Why Choose Us?
As a leading Australian design and drafting service provider company, we provide custom home design and analysis with the help of dedicated engineers. Choose us. We offer:
- Best Infrastructure
- Affordable and flexible models
- Data Security
- Great quality assurance
- Quick turnaround
Custom home design and analysis services
Custom home design and analysis services refer to professional assistance provided to individuals or organizations who want to design and analyze unique, tailor-made homes that meet their specific requirements and preferences. These services can be crucial for ensuring that a custom-built home is aesthetically pleasing, functional, structurally sound, and compliant with local building codes and regulations. Here are some key aspects of custom home design and analysis services:
- Design Process: Custom home design typically starts with a thorough consultation with the client to understand their vision, needs, and budget. The design team then creates a customized blueprint or architectural plan that includes floor plans, elevations, and other detailed drawings. The design should take into consideration factors like the site, orientation, layout, and the client’s lifestyle.
- Analysis: Analysis in custom home design involves evaluating various aspects of the project, such as structural integrity, energy efficiency, and compliance with local zoning laws and building codes. This analysis ensures that the design is not only aesthetically pleasing but also safe and practical.
- Site Analysis: Assessing the site is crucial to determine factors like soil quality, drainage, topography, and environmental considerations. This information informs decisions about the home’s site placement and foundation type.
- Structural Analysis: Engineers may conduct structural analyses to ensure the design can withstand wind, snow, and earthquakes. This analysis helps determine the appropriate building materials and construction methods.
- Energy Efficiency Analysis: An energy efficiency analysis can help identify opportunities to optimize the home’s energy performance, which can lead to lower utility bills and reduced environmental impact. This may include considerations for insulation, windows, HVAC systems, and renewable energy options.
- Cost Estimation: Custom home design and analysis services often involve cost estimation. This includes estimating construction costs, materials costs, and any additional expenses related to the design and analysis process.
- Code Compliance: Custom home designs must adhere to local building codes and regulations. Design and analysis services ensure that the project is compliant with these requirements, which can vary from one location to another.
- Interior Design: Some custom home design services also offer interior design expertise to help clients choose finishes, fixtures, and furnishings that align with the overall design vision.
- Project Management: In some cases, custom home design and analysis services may also include project management, where professionals oversee the construction process to ensure that the design is executed as planned.
- Sustainability and Green Building: Many clients are interested in sustainable and environmentally friendly homes. Design and analysis services may include options for eco-friendly building practices and materials.
What are Custom Homes Design & Analysis Services?
Custom home design and analysis services involve creating fully personalized residential building plans based on the client’s preferences, lifestyle, site conditions, and budget. These services also include structural analysis to ensure the home is safe, code-compliant, and engineered for long-term durability.
What is included in your custom home design service?
Our services typically include:
Architectural floor plans and elevations
3D modeling and rendering
Structural design and load analysis
Foundation and framing design
Roof and truss detailing
HVAC, plumbing, and electrical coordination (upon request)
Permit-ready construction documentation
Can I customize every aspect of my home’s design?
Yes. Our service is completely tailored to your vision. From the layout and number of rooms to materials, architectural style, and energy-efficiency features — you’ll have full control over the design.
Do you provide structural analysis for custom home plans?
Absolutely. We perform structural calculations for beams, slabs, columns, walls, foundations, and roof systems to ensure your home is stable, safe, and compliant with all local building codes and regulations.
What building codes do you follow?
We comply with regional and international building standards such as:
International Building Code (IBC)
Residential Building Code (IRC)
IS codes (India)
Eurocode (Europe)
Local municipal codes, as applicable
What software do you use for design and analysis?
We use industry-standard tools such as:
AutoCAD
Revit (for 3D modeling and BIM)
ETABS / STAAD.Pro (for structural analysis)
SAFE (for foundation design)
SketchUp / Lumion (for rendering and visualization)