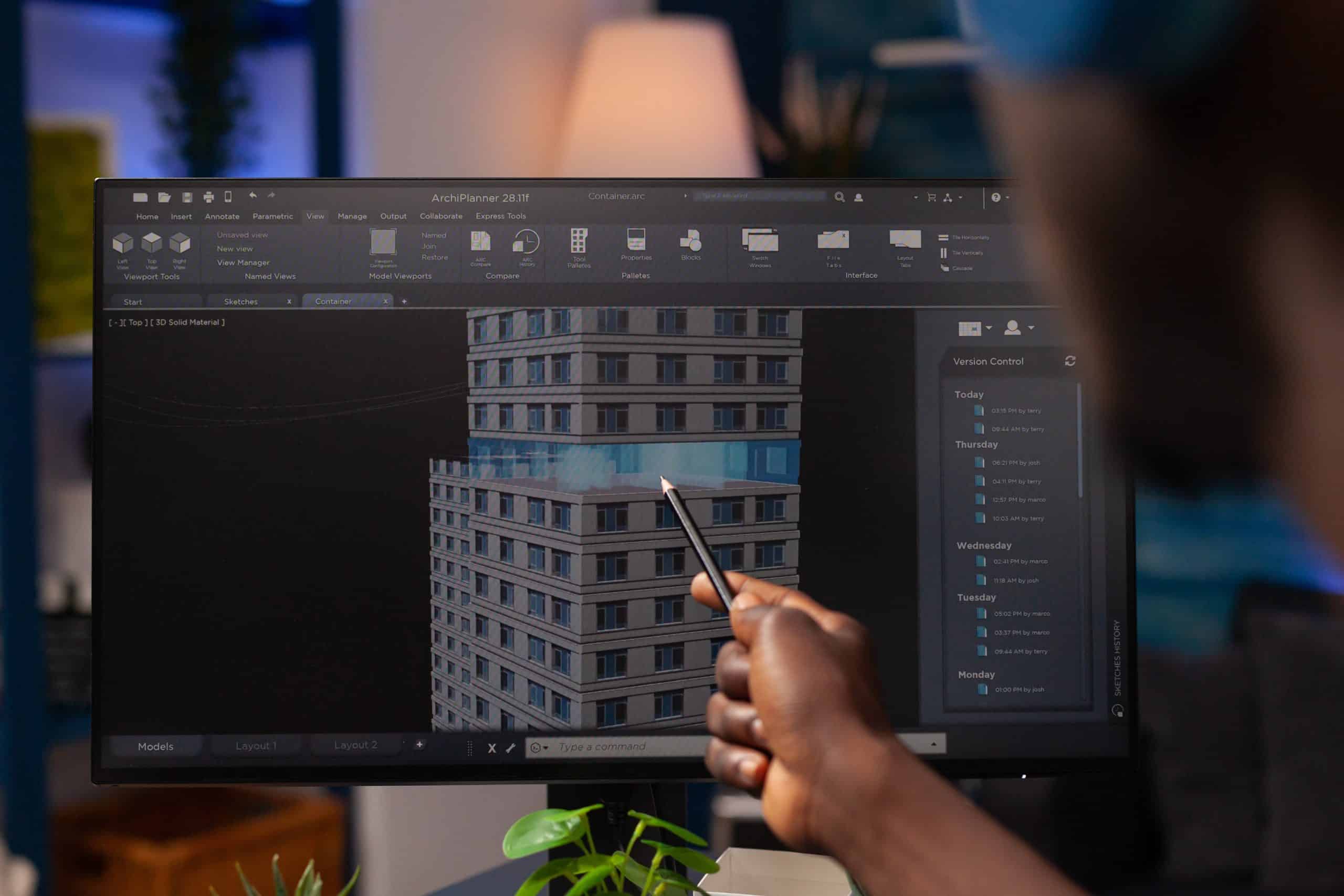benefits of architectural 3d modeling in design and construction
Innovation is our strength
CASE STUDY – Benefits of Architectural 3D Modeling in Design and Construction
BIM & MEP | Architectural/Structural Drafting | 3D Modeling & Rendering Energy Modeling
Benefits of Architectural 3D Modeling in Design and Construction by Australian Design and Drafting Services
Case Study Highlights
Architectural 3D modeling, replete with full renderings, animations and walkthroughs is an extremely popular trend in the AEC industry. 3D models provide a realistic, detailed ‘as built’ view of a building, thus allowing improved communication of the proposed design to developers, engineers, fabricators, architects and clients.
Using Architectural 3D Modeling can help you answer the following questions:
- How will your proposed construction project look after landscaping and construction?
- What design alteration do you need to implement, in order to achieve the desired look and outcomes for your construction project?
- How will you communicate a detailed and clear visualization of your project to the clients?
Construction projects rely heavily on design documentation. Conventionally design documentation provided by architects and engineers includes site plans, working drawings and architectural drafts. These 2D drawings can be converted into 3D floor plans, and detailed 3D models of buildings with complete details of exterior and interior design.

Benefits of Architectural 3D Modeling:
- Detailed 3D floor plans on a precise scale with detailed demarcations and building design details enable better coordination between architects, engineers, fabricators and contractors.
- Well rendered 3D models can also help interior designers, furniture designers and architects coordinate the interior design, exterior and landscaping.
- 3D models can be animated for creating walkthroughs for client presentations. Effective client presentations can in turn lead to fast and easy approvals.
- Any changes or design alterations can be reflected across the 3D model in a fast and effective manner.
- They provide a detailed insight into not only the architecture and structure of a building, but also into surface finishing, flooring, walls, furnishings and furniture placement within the interior spaces.
- Well rendered architectural 3D models can be used as an effective marketing tool. Developers and real estate firms can use 3D models for various marketing collaterals like brochures, flyers, catalogs etc.
- It is also a strategic and effective move to include architectural 3D models, animations and walkthroughs in websites and for online promotions.
Use of 3D modeling and rendering has seen a tremendous growth in recent years. Several AEC companies outsource 3D architectural rendering and modeling services to offshore companies with trained modeling experts and creative professionals.
Architectural 3D modeling service providers can help builders, developers and real estate firms by creating the best quality 3D building models replete with realistic rendering and animations. Off shoring also saves you a lot of costs and ensures the best returns on investments.
For more information visit us at: www.astcad.com.au
Benefits:
About Australian Design and Drafting Services:
Australian Design and Drafting services offers a full range of 2D Drafting, 3D Modeling, Designing to Animation and Walkthrough for Architectural, Structural, Electrical, Mechanical and Electronics engineering modeling, to its global clientele across the AEC industry. Understanding and delivering as per client requirements remains the prime focus, for every project that is undertaken. With a multilayered quality check and flexible time scheduling, quality is maintained and projects are always delivered on time.