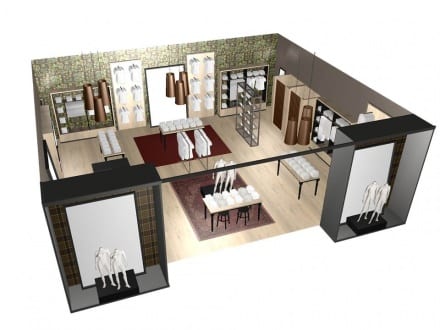To increase competitive advantage, global retailers need an efficient retail space design and planning strategy. It consolidates financial and operational activities. If you’re falling short of resources and looking for an option to outsource retail space design and planning services, then choose us to get an experienced services provider.
We are the best Australian Design & Drafting services provider for retail space planning and retail space design solutions. We do work with the largest firms in the world. Our experienced design & drafting team offer a comprehensive plan for an existing building. As one of the best teams, we develop a retail space design for a new store based on your requirements.
From developing construction to documents and liaising with your architects, we ensure compliance with all local, national codes and regulations. We have the best team of project managers who have years of experience in simplifying the entire drafting process for you. We ensure fast execution and substantial cost savings by maximizing retail expansion planning.
OUR RETAIL SPACE DRAFTING AND DESIGN SERVICE
Our efficient design and drafting services for retail space planners are up-to-date with the evolving retail trends. We keep in mind several factors to maximize the potential of a retail store, chief amongst which is the customer’s shopping experience. We mainly focus on design and drafting services along with adding commercial retail space design. Our service portfolio adds –

1. STORE SPACE PLANNING AND DRAFTING SERVICES
Our store space drafting services are a perfect match for clients who determine an efficient store layout matching their merchandise strategies. As per the consumers shopping preference, we turn 2D drawings into detailed 3D space render to visualize the entire retail plan in a 3D environment. We offer exceptional drafts for retail store plans but review an existing project and provide an objective opinion regarding the store layout and functional efficiency. Our drafting services offer retail store spaces include the following –
- Store concept plan and review
- Floor design and fixture plans
- Electrical and lighting plans
- Custom design plans with matching colour and material specifications
- Construction coordination and administration, if required
2. RETAIL SPACE DESIGN SERVICES
We have provided exceptional drafting services to global retail planners, design retail stores, entertainment and leisure centre. Our space designers and drafters come with significant cross-domain knowledge with leveraging their experience to integrate the business. Our retails are under a joint brand proposition that comes with distinct visual characteristics.
Our service offerings include –
- Zoning, space design, and layout design
- Interior design, graphics and visual branding
- POS displays and locations
- Design detailing
3. COMMODITY PLANNING
Our retail drafting experts carefully scrutinize existing blueprints by creating new ones based on the floor plan. It effectively planed merchandise layouts. It ensures the best use of space and enhances the customers’ shopping experience while maximizing return on investment.
Our service offerings add up –
- Merchandise financial planning
- Assigning space to the merchandise is based on customer interest, & popularity
- Pricing and promotional displays
- Markdown and clearance strategies
4. CONSULTANCY SERVICES
Our consultancy services leverage the excellent experience of 13 years in retail space planning. We ensure you not only follow the best practices for retail design and drafting but channel growth and profitability into business expansion.
5. COMPLETE PROJECT MANAGEMENT SERVICES
We understand that designing a new store plan at the Australian Design & Drafting service company refit an older one. It can merchandise planning to be a stressful job. It comes with several information and technical specifications. Our highly skilled project managers ensure that your retail design project adheres to strict deadlines. Also, it communicates with you daily with complete status updates. Some of the features of project management services for retail planning include –
- Timely communication with detailed documentation. The client always stays up-to-date with the progress.
- Communicating with architects, interior designers for any corrections and changes etc.
6. 3D SPACE MODELING SERVICES
We provide comprehensive 2D retail space drafting as per the customer’s requirements. It also turned it into a detailed 3D space render that allows you to visualize the whole retail space plan. With the help of 3D space renders, one can check wall textures, colour schemes etc. If we look in life-like conditions, you can make any modifications before the design is sent for production drawing. Our 3D renders not only save you scale modelling costs but ensure that all the changes are made on time.
OUR RETAIL SPACE PLANNING PROCESS
We have worked with countless Australian organizations. We have been able to define a set procedure for retail space design and planning. Our process can divide into three broad categories
- Project Planning and Scope: Receiving customer requirements, determining the scope, and forming a project schedule.
- Execution: Training resources, creating proper documentation, project monitoring, and final evaluation
- QC and Delivery: Performing strict quality checks for compliance, ensuring timely delivery, and receiving client feedback.