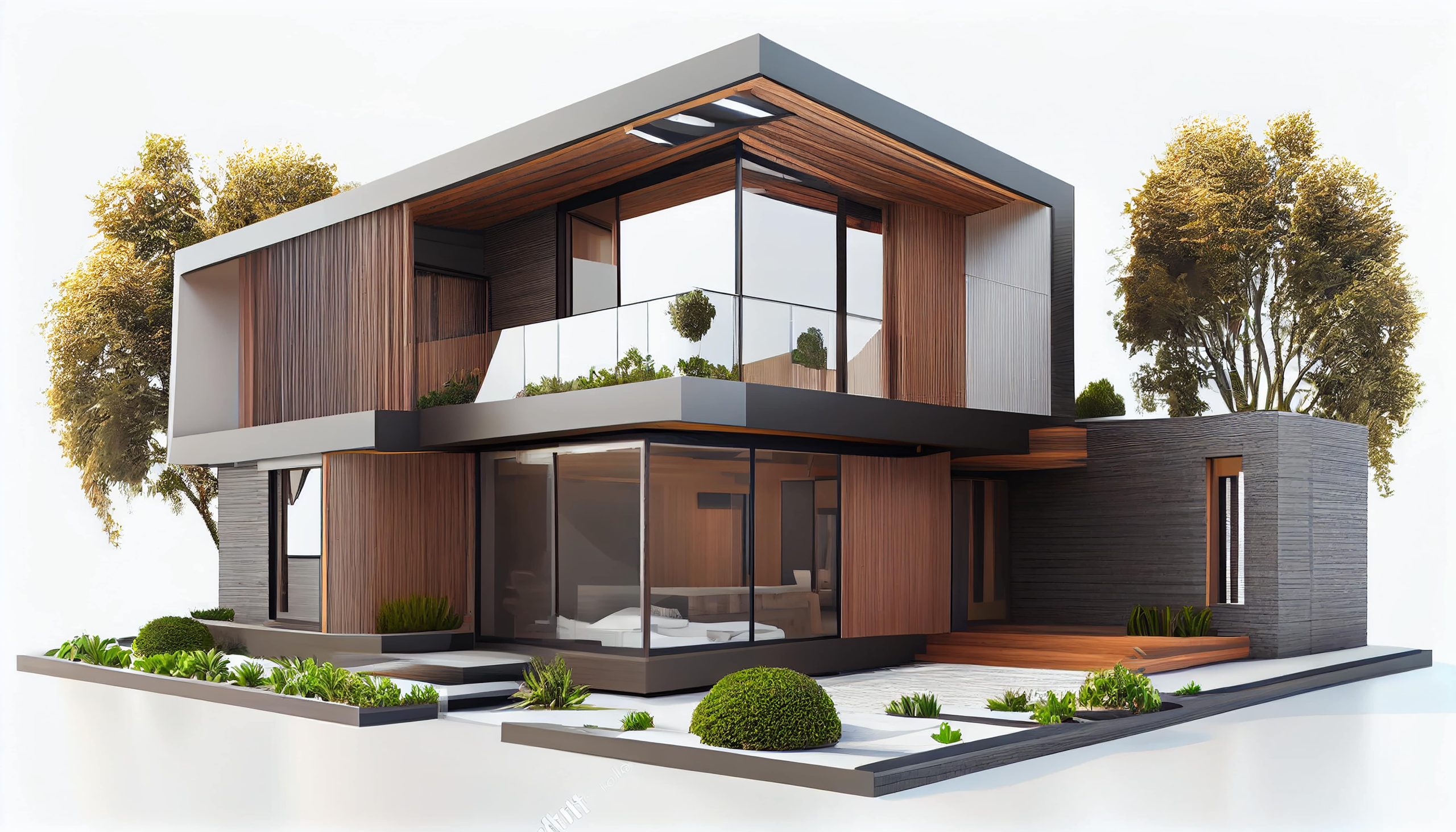3D rendering is a part of creating 3D visualization, which shows artistic and technical aspects of any architectural project. As the best Australian Design & Drafting service company, we assist you in developing architectural 3D rendering, interactive visualizations, and walkthroughs. Our architectural rendering methodology includes creating comprehensive 3D models using elevations/plans before adding the surroundings/landscape/ textures, etc. We provide the highest quality professionalism that carries out client requirements from initial stages to final implementation.
Our design and drafting service team consist of expert engineers that provide the best designs in 3D rendering services. We, as best 3D rendering, play a vital role in real estate sales. We make this possible and provide outstanding design with excellent 3D modelling. Our rendering services include creating 3D model exploitation with exported materials, texture, depth, lighting and other options. Our architectural design offers best autoCAD drafting & design services with best design processes.
WE CREATE
- 3D Interior & Exterior Rendering
- Rendered visualizations for 3D Floor Plans/house plans
- Interactive Rendering
- 3D Furniture/product modelling and rendering
- 360 Panorama Views
- 3D Architectural Illustration
We combine the latest technology and resources to deliver our architectural images at an affordable price. Our project managers have years of experience in 3D CAD drawing for clients, including builders and real estate professionals, retailers, architects, and general contractors.

Benefits of architectural 3D rendering services
- We offer highly professional, photo-realistic images to create visualizing drawings.
- We offer simplified, good 3D walkthroughs to enable visual expertise.
- Accelerate, planning, construction and selling phases.
- Get an actual vision of what is done right and get higher control of the intervention.
Architectural 3D rendering services offer several advantages to architects, designers, real estate developers, and other stakeholders involved in the construction and design industries. Some of the key advantages include:
- Visualization: 3D rendering provides a highly realistic and immersive way to visualize architectural designs. It allows clients and stakeholders to see exactly what a building or space will look like before it is built, helping to eliminate misunderstandings and miscommunications.
- Design Evaluation: Architects and designers can use 3D rendering to evaluate and refine their designs more effectively. It allows them to experiment with different materials, lighting, colors, and layouts, making it easier to make informed design decisions.
- Marketing and Presentation: High-quality 3D renders are invaluable for marketing and presentation purposes. They can be used in brochures, websites, presentations, and marketing materials to showcase a property or project in the best possible light, attracting potential buyers or investors.
- Cost Savings: By identifying design issues or potential problems early in the planning stage, 3D rendering can help prevent costly changes and modifications during construction. This can save both time and money in the long run.
- Client Communication: 3D renders are an effective tool for communicating design concepts to clients and stakeholders who may not have a background in architecture or design. They make it easier for non-experts to understand and provide feedback on a project.
- Customization and Personalization: 3D rendering allows for a high degree of customization and personalization. Clients can see different design options and choose the one that best suits their preferences and needs.
- Realistic Lighting and Materials: Advanced 3D rendering techniques can simulate natural lighting conditions and the appearance of various materials accurately. This helps in achieving a lifelike representation of the final project.
- Time Efficiency: Compared to traditional hand-drawn or physical models, 3D rendering can save a significant amount of time in the design and presentation process. Changes and revisions can be made quickly and efficiently.
- Competitive Advantage: In a competitive market, the ability to provide clients with stunning, realistic 3D visualizations can set architects and designers apart from their competitors.
- Stakeholder Buy-In: 3D renders can help secure buy-in and approvals from various stakeholders, including clients, investors, and regulatory authorities, by providing a clear and persuasive vision of the project.
- Remote Collaboration: In today’s globalized world, 3D rendering services facilitate remote collaboration between architects, designers, and clients who may be located in different parts of the world. This can streamline the design and decision-making process.
- Environmental Impact Assessment: 3D rendering can also be used to assess the environmental impact of a project, helping designers and developers make more sustainable choices.
As one of the best drafting companies, we offer wide range of services and provide quick rebound time and competitive prices to strengthen its excellent quality. We provide virtual reality views to showcase information for upcoming real estate projects.