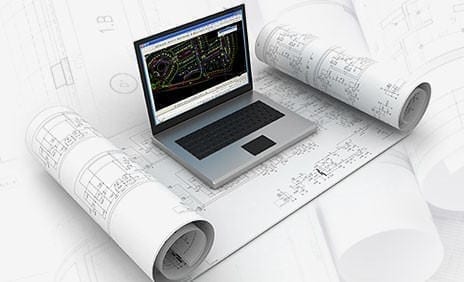Different Kinds of CAD Conversion
To bring your product to life, you must convert your plans, diagrams, sketches and other files into CAD. Whether you plan on redesigning your home or are working for an engineering firm, using CAD will ensure a successful outcome. Instead of struggling with CAD conversion alone, you can outsource CAD services to an outsourcing service provider. You will not only save money and time but can also enhance your security for sensitive information.[/fusion_text][fusion_text]
CAD Conversions
1. Paper to CAD
Legacy files are difficult to convert into CAD because the input has to be done in specific ways. By opting for the paper-to-CAD conversion services, you can easily send your legacy sketches, hardcopy drawings, blueprints and other such documents to the service provider, who will convert these documents into the CAD format you desire.
2. Images to CAD
Do you need an image to be converted into CAD for your project? With image to CAD conversion, you can transform any image file (JPG, GIF, TIFF, BMP and PNG) into a varying number of CAD formats, be it AutoCAD and more. This saves both time and effort and can give you an accuracy level of 99.9%.
3. 2D to 3D
If you are a part of a design or construction project, you will know the importance of 2D drafts. Blueprints are in fact one of the most popular of these drafts. Very often the need will arise to create 2D documents into a 3D format and for that, you will need expert 2D to 3D CAD conversion services.
4. PDF to CAD
Almost every project requires extensive planning and note-taking. Very often, these are compiled into a PDF format which can be easily used and shared within a company. However, PDF files can be cumbersome and need to be converted into CAD. An expert service provider can convert any PDF (legacy drawings, computer-aided drawings and handwritten specifications) into CAD.
Before you finalize on a CAD service provider, ensure they offer the above four CAD services and other options. You will also need to check if the service provider can guarantee an accuracy of 99.9%. You will need to ask your service provider for data security and privacy.
Read more about the CAD conversion services offered by ASTCAD Design and drafting.
How do I convert a CAD file?
Converting a CAD (Computer-Aided Design) file typically involves exporting it to a different format. The specific method depends on the software you use and the formats you convert between. Here’s a general guide:
Open the CAD software: Launch the CAD software where the file is located.
Open the file: Load the CAD file you want to convert into the software.
Export or Save As: Look for options like “Export” or “Save As” in the menu or toolbar. This is where you’ll find the conversion options.
Choose the output format: Select the format to which you want to convert the file. Common formats include DXF, DWG, STL, OBJ, STEP, IGES, etc.
Adjust settings (if needed): Depending on the software, you may have options to adjust settings such as units, scale, quality, etc. Make any necessary adjustments.
Export the file: Click on the export or save button to convert the file to the chosen format.
Verify the conversion: Once the conversion is complete, verify that the new file format suits your needs. Open it using the appropriate software to ensure everything looks as expected.
Save the converted file: If everything looks good, save the converted file in the desired location.
How do I convert units in AutoCAD?
Converting units in AutoCAD is typically done using the “UNITS” command. Here’s a step-by-step guide:
Open your AutoCAD drawing.
Type “UNITS” in the command line and press Enter.
The “Drawing Units” dialog box will appear.
In the “Length” dropdown menu, select the desired unit you want to convert to (e.g., inches, feet, meters).
Optionally, you can adjust other settings like angle units, insertion scale, and scale objects in the drawing.
Click “OK” to apply the changes.
